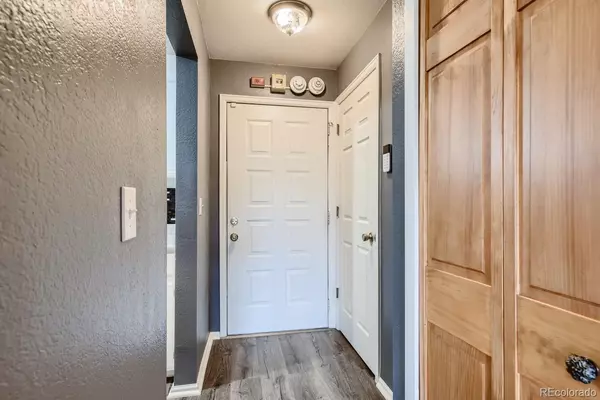$210,000
$235,000
10.6%For more information regarding the value of a property, please contact us for a free consultation.
1215 S Gilbert ST Castle Rock, CO 80104
2 Beds
1 Bath
756 SqFt
Key Details
Sold Price $210,000
Property Type Multi-Family
Sub Type Multi-Family
Listing Status Sold
Purchase Type For Sale
Square Footage 756 sqft
Price per Sqft $277
Subdivision Sellers Landing
MLS Listing ID 2660544
Sold Date 12/19/22
Style Mid-Century Modern
Bedrooms 2
Full Baths 1
Condo Fees $273
HOA Fees $273/mo
HOA Y/N Yes
Originating Board recolorado
Year Built 1984
Annual Tax Amount $786
Tax Year 2021
Property Description
Welcome home to this MOVE IN ready property! Great location with easy access to I-25, hiking and biking trails, parks,
shopping and the emerging entertainment district in downtown Castle Rock. Convenient 2nd Floor unit, near stair access.
As you enter the home you will notice new LVP flooring in the entry, kitchen and bathroom. Kitchen is updated with tile
backsplash, stainless steel appliances, new sink, new faucet with water filter, window unit AC, stove hood vent fan, new
disposal and epoxy counter tops. Large family room/dining space with 2 new ceiling fans, built-in pantry, new sliding glass
door and wall mount desk. Window coverings on all windows for decor, utility efficiency and privacy. New adjustable closet
system, paint and ceiling fan in the primary bedroom. Updated bathroom with new cabinet, sink with hard surface counter
top, touch sensor mirror, oil rubbed bronze accessories, linen closet and cabinet storage. Enjoy the covered patio with
beautiful views of the open space to the west, privacy screen, hanging planters and a large storage closet. New water
heater. Simply Safe security system with window and door sensors. New 6 panel doors. In unit stackable washer and dryer.
Location
State CO
County Douglas
Rooms
Main Level Bedrooms 2
Interior
Interior Features Ceiling Fan(s), Open Floorplan, Pantry, Smoke Free
Heating Forced Air, Natural Gas
Cooling Air Conditioning-Room
Flooring Carpet, Laminate
Equipment Satellite Dish
Fireplace N
Appliance Dishwasher, Disposal, Dryer, Gas Water Heater, Oven, Range, Refrigerator, Washer
Laundry In Unit
Exterior
Exterior Feature Balcony
Garage Asphalt
Utilities Available Cable Available, Electricity Connected, Natural Gas Connected, Phone Connected
View Meadow
Roof Type Composition
Parking Type Asphalt
Total Parking Spaces 2
Garage No
Building
Story Three Or More
Sewer Public Sewer
Water Public
Level or Stories Three Or More
Structure Type Frame, Wood Siding
Schools
Elementary Schools South Ridge
Middle Schools Mesa
High Schools Douglas County
School District Douglas Re-1
Others
Senior Community No
Ownership Individual
Acceptable Financing Cash, Conventional
Listing Terms Cash, Conventional
Special Listing Condition None
Pets Description Cats OK, Dogs OK
Read Less
Want to know what your home might be worth? Contact us for a FREE valuation!

Our team is ready to help you sell your home for the highest possible price ASAP

© 2024 METROLIST, INC., DBA RECOLORADO® – All Rights Reserved
6455 S. Yosemite St., Suite 500 Greenwood Village, CO 80111 USA
Bought with 8z Real Estate






