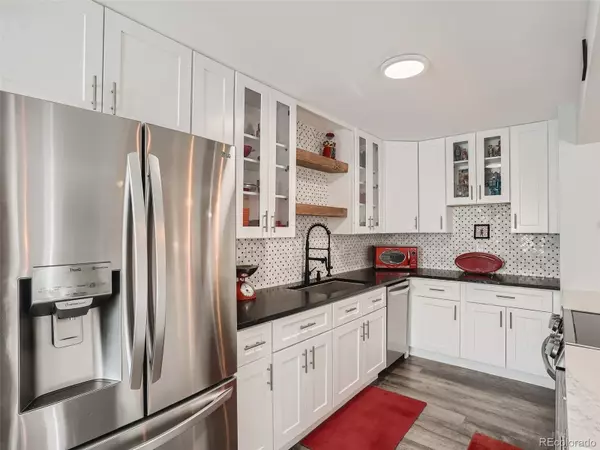$331,000
$325,000
1.8%For more information regarding the value of a property, please contact us for a free consultation.
3141 S Tamarac DR #E105 Denver, CO 80231
2 Beds
2 Baths
924 SqFt
Key Details
Sold Price $331,000
Property Type Condo
Sub Type Condominium
Listing Status Sold
Purchase Type For Sale
Square Footage 924 sqft
Price per Sqft $358
Subdivision Shadow Wood
MLS Listing ID 9685197
Sold Date 12/16/22
Bedrooms 2
Full Baths 2
Condo Fees $391
HOA Fees $391/mo
HOA Y/N Yes
Originating Board recolorado
Year Built 1978
Annual Tax Amount $1,093
Tax Year 2021
Property Description
This great condo features a beautiful remodeled kitchen with new cabinets, stainless appliances and quartz counters with tile backsplash which is open to the living area. There is an adjoining eating nook with a large window and a breakfast bar too. The bathrooms have been completely updated and are both full baths. There are 2 separate covered patios with sliding doors to each. There is vinyl flooring throughout, 6 panel doors and white plantation shutters on the windows and sliding doors. The living room has a wood burning fireplace with a tile surround, ceiling fan and has a sliding door opening to a covered patio. Both bedrooms have ceiling fans and the primary bedroom has a walkin closet, private bath and a sliding door to a covered patio. There is a stack washer dryer unit located conveniently near the bedrooms. The common amenities include a clubhouse with indoor and outdoor pools, racquetball, sauna, tennis and basketball. There is a separate building where the unit has a private locked storage closet. Convenient location to downtown and DTC and close to Bible Park and bike trail. No stairs for access to this ground floor unit which is well located.
Location
State CO
County Denver
Zoning R-2-A
Rooms
Main Level Bedrooms 2
Interior
Interior Features Breakfast Nook, Ceiling Fan(s), Primary Suite, Quartz Counters, Walk-In Closet(s)
Heating Forced Air
Cooling Central Air
Flooring Vinyl
Fireplaces Number 1
Fireplaces Type Living Room, Wood Burning
Fireplace Y
Appliance Dishwasher, Disposal, Dryer, Refrigerator, Self Cleaning Oven, Washer
Laundry Laundry Closet
Exterior
Pool Indoor, Outdoor Pool
Utilities Available Cable Available, Electricity Connected, Natural Gas Connected
Roof Type Composition
Total Parking Spaces 1
Garage No
Building
Story One
Foundation Concrete Perimeter
Sewer Public Sewer
Water Public
Level or Stories One
Structure Type Frame
Schools
Elementary Schools Joe Shoemaker
Middle Schools Hamilton
High Schools Thomas Jefferson
School District Denver 1
Others
Senior Community No
Ownership Individual
Acceptable Financing Cash, Conventional, FHA, VA Loan
Listing Terms Cash, Conventional, FHA, VA Loan
Special Listing Condition None
Pets Description Cats OK, Dogs OK
Read Less
Want to know what your home might be worth? Contact us for a FREE valuation!

Our team is ready to help you sell your home for the highest possible price ASAP

© 2024 METROLIST, INC., DBA RECOLORADO® – All Rights Reserved
6455 S. Yosemite St., Suite 500 Greenwood Village, CO 80111 USA
Bought with Thrive Real Estate Group






