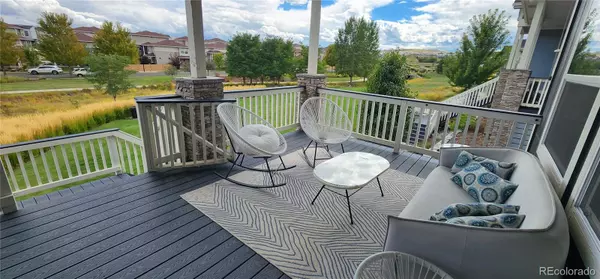$875,000
$889,000
1.6%For more information regarding the value of a property, please contact us for a free consultation.
4396 Fell Mist WAY Castle Rock, CO 80109
5 Beds
4 Baths
3,818 SqFt
Key Details
Sold Price $875,000
Property Type Single Family Home
Sub Type Single Family Residence
Listing Status Sold
Purchase Type For Sale
Square Footage 3,818 sqft
Price per Sqft $229
Subdivision The Meadows
MLS Listing ID 7285913
Sold Date 12/16/22
Bedrooms 5
Full Baths 3
Condo Fees $295
HOA Fees $98/qua
HOA Y/N Yes
Originating Board recolorado
Year Built 2019
Annual Tax Amount $5,024
Tax Year 2021
Lot Size 6,969 Sqft
Acres 0.16
Property Description
Nestled quietly in the highly sought-after community of The Meadows Castle Rock, this beautiful custom ranch home has it ALL. Facing an extensive open space with no through traffic (only pedestrian access from the front of the house) makes the large front porch the ideal setting to watch the children play or the deer relax. This is an amazing location just steps away from the Castle Rock Hospital, Castle Rock Middle & Castle View High School, and minutes from the highway (I-25) and Santa Fe Drive. Walk to CVS, “The Library” Bar and Grill, “Ohana” Grill and much more. Surrounded by miles of trails and parks that start on your doorstep without the need to drive and park.
Built in 2019 on an elevated lot with beautiful views, this open and bright turnkey property with modern/contemporary finishes will not disappoint. Rare find of 3 bedrooms on the main floor (master bed w/ ensuite 5-piece bath, 2 secondary bedrooms with a shared bath), powder room, laundry room, extensive storage and finished closets in all bedrooms. This low maintenance and fully automated home offers upgrades galore: high end built-in smart kitchen appliances (Dacor); top of the line quartzite counters in kitchen; 3 gas fireplaces; motorized blinds on main floor living/dining windows; security system with external cameras and remote access; 2 large Trex decks, each with its own gas line for BBQ/fire pit, programmable yard irrigation system with remote access and much more.
The fully finished basement has an additional living room, large office, 2 more bedrooms with a full bath, gym/craft room and plenty of storage in addition to the 3-car garage (oversized). Energy efficient home with LED lights throughout, tankless water heater and whole house humidifier, Don’t miss the huge fully enclosed storage area under the front porch for all your garden storage needs. Welcome home!!
Location
State CO
County Douglas
Rooms
Basement Finished, Full
Main Level Bedrooms 3
Interior
Interior Features Audio/Video Controls, Open Floorplan, Pantry, Primary Suite, Quartz Counters, Smart Lights, Smart Window Coverings
Heating Forced Air
Cooling Central Air
Flooring Carpet, Tile, Wood
Fireplace N
Appliance Dishwasher, Disposal, Dryer, Range, Range Hood, Refrigerator, Tankless Water Heater, Washer
Exterior
Garage Spaces 3.0
Roof Type Composition
Total Parking Spaces 3
Garage Yes
Building
Story One
Sewer Public Sewer
Water Public
Level or Stories One
Structure Type Wood Siding
Schools
Elementary Schools Meadow View
Middle Schools Castle Rock
High Schools Castle View
School District Douglas Re-1
Others
Senior Community No
Ownership Individual
Acceptable Financing Cash, Conventional, VA Loan
Listing Terms Cash, Conventional, VA Loan
Special Listing Condition None
Read Less
Want to know what your home might be worth? Contact us for a FREE valuation!

Our team is ready to help you sell your home for the highest possible price ASAP

© 2024 METROLIST, INC., DBA RECOLORADO® – All Rights Reserved
6455 S. Yosemite St., Suite 500 Greenwood Village, CO 80111 USA
Bought with Compass - Denver






