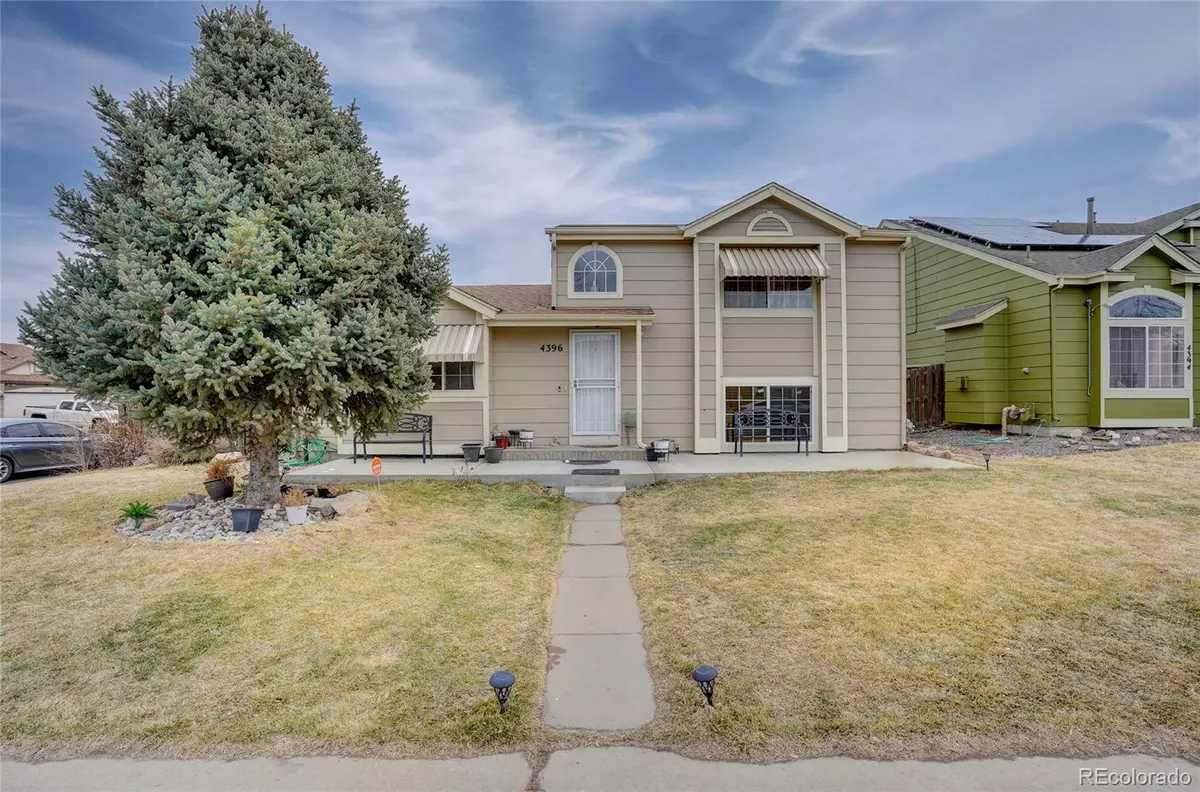$520,000
$490,000
6.1%For more information regarding the value of a property, please contact us for a free consultation.
4396 Netherland ST Denver, CO 80249
4 Beds
4 Baths
2,014 SqFt
Key Details
Sold Price $520,000
Property Type Single Family Home
Sub Type Single Family Residence
Listing Status Sold
Purchase Type For Sale
Square Footage 2,014 sqft
Price per Sqft $258
Subdivision Green Valley Ranch Filing 8
MLS Listing ID 5441652
Sold Date 04/25/22
Bedrooms 4
Full Baths 4
Condo Fees $180
HOA Fees $180/mo
HOA Y/N Yes
Originating Board recolorado
Year Built 1992
Annual Tax Amount $2,306
Tax Year 2020
Lot Size 5,662 Sqft
Acres 0.13
Property Description
Very spacious home has 4 bedrooms and 5 bathrooms. New appliances, new carpet, new paint inside and outside, new roof, new granite countertops in kitchen and bathrooms. Refinished hardwood floor. Nice landscape! Lovely home to own!
In need of a perfect forever home? We got you! This home has a lovely exterior with a nice outdoor space that adds a nice touch to the home. As we walk in, we see a good-sized living room that is a perfect place to create memories. There is also a decent-sized dining room that is well located next to the kitchen. The kitchen is a great size with tons of storage cabinets and enough space to move around while you cook. Included is the gorgeous granite countertop that adds character to the kitchen. The bedrooms and bathrooms are an excellent size and are just waiting for you to make them your own. This house also has many other rooms for you to use how you like which. The backyard is delightful with a lot of space for your pets, guests, or for yourself to enjoy. This house can be yours, what are you waiting for?
Location
State CO
County Denver
Zoning S-SU-I
Rooms
Basement Partial
Interior
Interior Features Eat-in Kitchen, Primary Suite, Smoke Free, Vaulted Ceiling(s)
Heating Electric, Forced Air, Natural Gas
Cooling Central Air
Fireplaces Number 1
Fireplaces Type Family Room, Gas, Gas Log
Fireplace Y
Appliance Dryer, Oven, Range, Range Hood, Refrigerator, Washer
Exterior
Garage Spaces 2.0
Utilities Available Cable Available
Roof Type Composition
Total Parking Spaces 2
Garage Yes
Building
Lot Description Corner Lot, Level
Story Tri-Level
Sewer Public Sewer
Water Public
Level or Stories Tri-Level
Structure Type Frame, Wood Siding
Schools
Elementary Schools Green Valley
Middle Schools Noel Community Arts School
High Schools Dr. Martin Luther King
School District Denver 1
Others
Senior Community No
Ownership Individual
Acceptable Financing Cash, Conventional, FHA, VA Loan
Listing Terms Cash, Conventional, FHA, VA Loan
Special Listing Condition None
Read Less
Want to know what your home might be worth? Contact us for a FREE valuation!

Our team is ready to help you sell your home for the highest possible price ASAP

© 2024 METROLIST, INC., DBA RECOLORADO® – All Rights Reserved
6455 S. Yosemite St., Suite 500 Greenwood Village, CO 80111 USA
Bought with Bloom Real Estate






