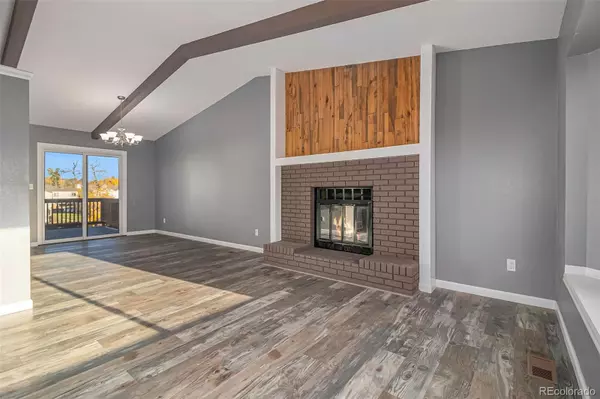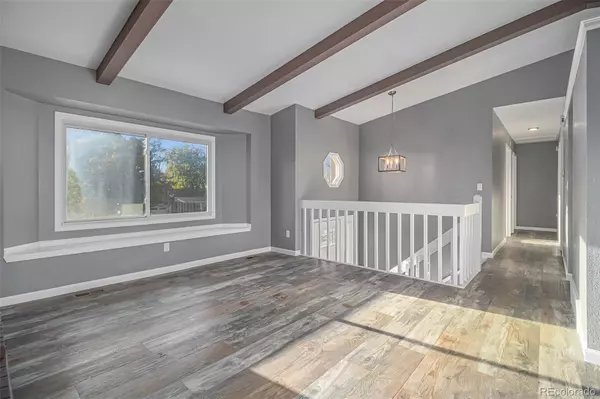$419,900
$430,000
2.3%For more information regarding the value of a property, please contact us for a free consultation.
3330 Mirage DR Colorado Springs, CO 80920
3 Beds
3 Baths
1,740 SqFt
Key Details
Sold Price $419,900
Property Type Single Family Home
Sub Type Single Family Residence
Listing Status Sold
Purchase Type For Sale
Square Footage 1,740 sqft
Price per Sqft $241
Subdivision Briargate
MLS Listing ID 6279671
Sold Date 12/15/22
Bedrooms 3
Full Baths 1
Three Quarter Bath 2
HOA Y/N No
Originating Board recolorado
Year Built 1983
Annual Tax Amount $1,638
Tax Year 2021
Lot Size 8,712 Sqft
Acres 0.2
Property Description
Enjoy the sun rising and the sun setting in this spectacular Briargate Bi Level home with Pikes Peak Mountain Views. This amazing 3 bedroom, 3 bath Bi Level is in the highly sought after D20 school district and also close to I-25 access. Upgrades throughout including new stainless steel appliances. There is a 2 car garage Walk into this home with high vaulted ceilings and magnificent views of Pikes Peak and the front range from the window in the living room. The open concept design includes a stone fireplace in the living room and dining room. Enjoy those hot summer evenings with air-conditioning. The kitchen has newer appliances, white cabinets, and an eat-in area. The master bedroom suite is on the main level with a private bathroom with new custom tiled shower. Two large additional bedrooms and a remodeled full bathroom finish the main level. The basement is completely finished with a family room a second stone fireplace, 3/4 bathroom, and a laundry room. The backyard is large with privacy fencing, extended deck patio with sliding doors off the kitchen and master bedroom. Close to the best dining, entertainment, shopping, and local parks.
Location
State CO
County El Paso
Zoning R1-6
Interior
Interior Features Ceiling Fan(s), Vaulted Ceiling(s)
Heating Forced Air
Cooling Central Air
Flooring Laminate
Fireplaces Type Family Room, Living Room
Fireplace N
Exterior
Garage Concrete
Garage Spaces 2.0
Roof Type Composition
Parking Type Concrete
Total Parking Spaces 2
Garage Yes
Building
Lot Description Sloped
Story Split Entry (Bi-Level)
Sewer Public Sewer
Water Public
Level or Stories Split Entry (Bi-Level)
Structure Type Frame
Schools
Elementary Schools Academy Endeavor
Middle Schools Challenger
High Schools Air Academy
School District Academy 20
Others
Senior Community No
Ownership Agent Owner
Acceptable Financing Cash, Conventional, VA Loan
Listing Terms Cash, Conventional, VA Loan
Special Listing Condition None
Read Less
Want to know what your home might be worth? Contact us for a FREE valuation!

Our team is ready to help you sell your home for the highest possible price ASAP

© 2024 METROLIST, INC., DBA RECOLORADO® – All Rights Reserved
6455 S. Yosemite St., Suite 500 Greenwood Village, CO 80111 USA
Bought with NON MLS PARTICIPANT






