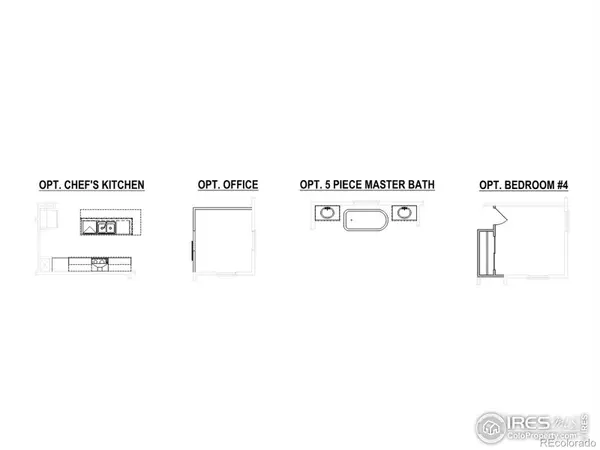$500,110
$496,125
0.8%For more information regarding the value of a property, please contact us for a free consultation.
534 Beckwourth AVE Fort Lupton, CO 80621
4 Beds
3 Baths
1,907 SqFt
Key Details
Sold Price $500,110
Property Type Single Family Home
Sub Type Single Family Residence
Listing Status Sold
Purchase Type For Sale
Square Footage 1,907 sqft
Price per Sqft $262
Subdivision Lupton Village
MLS Listing ID IR967701
Sold Date 07/26/22
Bedrooms 4
Full Baths 1
Half Baths 1
Three Quarter Bath 1
HOA Y/N No
Originating Board recolorado
Year Built 2022
Tax Year 2022
Lot Size 8,276 Sqft
Acres 0.19
Property Description
Under contract before published. The Welby plan breathes with an open concept layout. The expansive kitchen offers circulation which makes it an exceptional choice for entertaining. This two-story home has plenty of separation between public and private spaces. An expansive master suite with walk through closets leads you to an ensuite with dual sinks and a large shower, with the option of a freestanding tub, it feels like paradise. Upgrades: Chefs Kitchen, Gas cooktop, Front landscape, 3 car garage, Covered Rear patio. Estimated completion June 2022. Metro district will have a 50 mil debt service mill levy as well as an additional mill levy for operations and maintenance of the districts.
Location
State CO
County Weld
Zoning RES
Rooms
Basement None
Interior
Interior Features Kitchen Island, Open Floorplan, Pantry
Heating Forced Air
Cooling Central Air
Flooring Vinyl
Equipment Satellite Dish
Fireplace N
Appliance Dishwasher, Disposal, Microwave, Oven
Laundry In Unit
Exterior
Garage Spaces 3.0
Utilities Available Electricity Available, Internet Access (Wired), Natural Gas Available
Roof Type Composition
Total Parking Spaces 3
Garage Yes
Building
Lot Description Sprinklers In Front
Story Two
Foundation Slab
Sewer Public Sewer
Water Public
Level or Stories Two
Structure Type Wood Frame
Schools
Elementary Schools Other
Middle Schools Fort Lupton
High Schools Fort Lupton
School District Weld County Re-8
Others
Ownership Builder
Acceptable Financing Cash, Conventional, FHA, VA Loan
Listing Terms Cash, Conventional, FHA, VA Loan
Read Less
Want to know what your home might be worth? Contact us for a FREE valuation!

Our team is ready to help you sell your home for the highest possible price ASAP

© 2024 METROLIST, INC., DBA RECOLORADO® – All Rights Reserved
6455 S. Yosemite St., Suite 500 Greenwood Village, CO 80111 USA
Bought with Compass-Denver






