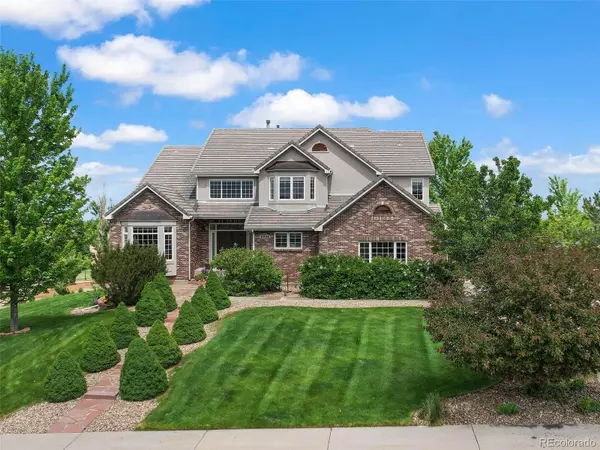$1,400,000
$1,550,000
9.7%For more information regarding the value of a property, please contact us for a free consultation.
8446 High Ridge CT Castle Pines, CO 80108
7 Beds
7 Baths
6,353 SqFt
Key Details
Sold Price $1,400,000
Property Type Single Family Home
Sub Type Single Family Residence
Listing Status Sold
Purchase Type For Sale
Square Footage 6,353 sqft
Price per Sqft $220
Subdivision The Estates Hidden Pointe
MLS Listing ID 9822253
Sold Date 12/09/22
Style Contemporary
Bedrooms 7
Full Baths 5
Half Baths 1
Three Quarter Bath 1
Condo Fees $166
HOA Fees $55/qua
HOA Y/N Yes
Abv Grd Liv Area 4,237
Originating Board recolorado
Year Built 2001
Annual Tax Amount $6,216
Tax Year 2021
Lot Size 1 Sqft
Acres 1.08
Property Description
Spectacular home and location in the Estates at Hidden Pointe that offers a private setting on a cul-de-sac with beautiful mntn views! The Estates hosts premium larger lots for increased privacy and enjoyment. Situated on 1 acre lot this home features inviting outdoor living space with fireplace, multi-level deck, large flagstone patio with fire pit, water feature and a putting green! The lg yard is configured on rare nearly flat lot offering a large grassy area to run around, play football, soccer, volleyball or just to take in the views and enjoy the deer passing through, ideal for sports or entertaining. 2 new Rheem furnaces, 2 new A/C (and Coil) Units & 2 new water heaters!!! The large, spacious gourmet kitchen has gorgeous Brazilian Cherry h/w floors that are beautiful real wood, slab granite countertops, SS appliances, walk in pantry and large center island. The 2 Bdrm suites are both designed with wa/dr hookups in customized W/I closets which provide ability to offer superior accommodations for guests, nanny or in-laws. The grand foyer includes a wrought iron staircase and vaulted ceiling which lead into the formal living & dining areas. The family room and fireplace, study & guest bd/ba on main floor was designed for ultimate functionality. On 2nd level you will find one of the spacious bdrm owner suites w/retreat area, fireplace & oversized 5pc bath, two bdrms each w/ walk-in closets and Jack & Jill full bath & 4th bedroom w/private full bath. The spacious garden level finished bsmt provides year-round use and entertainment area with rec room, 2nd family room, wet bar, exercise room, bed, bath & the second bdrm suite. The garage has professionally installed cabinets, wall storage, working space and finished floors. Coyote Ridge Park, a 3 minute bicycle ride, shares wonderful park amenities, slated for pickle ball courts too! Great schools nearby & bike to school opportunities by the trail system.
Location
State CO
County Douglas
Rooms
Basement Full
Main Level Bedrooms 1
Interior
Interior Features Eat-in Kitchen, Five Piece Bath, Jack & Jill Bathroom, Kitchen Island, Primary Suite, Vaulted Ceiling(s), Walk-In Closet(s), Wet Bar
Heating Forced Air, Natural Gas
Cooling Central Air
Flooring Carpet, Tile, Wood
Fireplaces Number 3
Fireplaces Type Family Room, Gas Log, Outside, Primary Bedroom
Fireplace Y
Appliance Convection Oven, Cooktop, Dishwasher, Disposal, Double Oven, Microwave, Refrigerator, Self Cleaning Oven, Wine Cooler
Exterior
Exterior Feature Garden, Private Yard
Garage Spaces 3.0
Utilities Available Electricity Available, Electricity Connected
View Mountain(s)
Roof Type Spanish Tile
Total Parking Spaces 3
Garage Yes
Building
Lot Description Cul-De-Sac, Landscaped, Sprinklers In Front, Sprinklers In Rear
Foundation Structural
Sewer Public Sewer
Water Public
Level or Stories Two
Structure Type Brick, Frame, Stucco
Schools
Elementary Schools Timber Trail
Middle Schools Rocky Heights
High Schools Rock Canyon
School District Douglas Re-1
Others
Senior Community No
Ownership Individual
Acceptable Financing Cash, Conventional
Listing Terms Cash, Conventional
Special Listing Condition None
Read Less
Want to know what your home might be worth? Contact us for a FREE valuation!

Our team is ready to help you sell your home for the highest possible price ASAP

© 2025 METROLIST, INC., DBA RECOLORADO® – All Rights Reserved
6455 S. Yosemite St., Suite 500 Greenwood Village, CO 80111 USA
Bought with Berkshire Hathaway HomeServices Colorado Real Estate, LLC - Englewood





