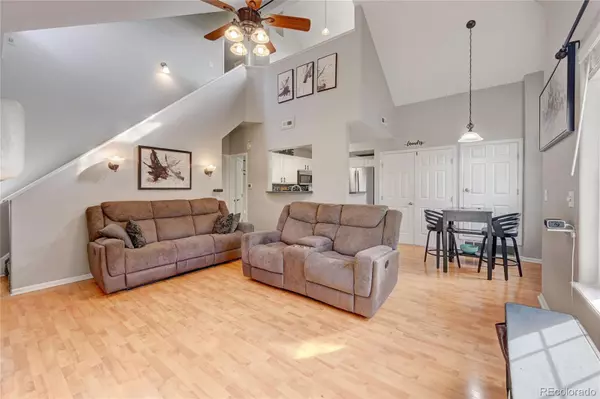$350,000
$350,000
For more information regarding the value of a property, please contact us for a free consultation.
14296 E Whitaker PL #111 Aurora, CO 80015
2 Beds
2 Baths
1,230 SqFt
Key Details
Sold Price $350,000
Property Type Condo
Sub Type Condominium
Listing Status Sold
Purchase Type For Sale
Square Footage 1,230 sqft
Price per Sqft $284
Subdivision Sterling Commons Ii
MLS Listing ID 1594447
Sold Date 11/21/22
Style Contemporary
Bedrooms 2
Full Baths 2
Condo Fees $253
HOA Fees $253/mo
HOA Y/N Yes
Originating Board recolorado
Year Built 1998
Annual Tax Amount $1,325
Tax Year 2021
Property Description
Updated and rarely offered 2 story condo in Sterling Commons II, occupying the 2nd and 3rd floors and living like a townhome. Enter into the living area with tall vaulted ceilings, an updated kitchen, main floor washer and dryer staying with the home, a main level bedroom and bathroom - perfect for guests. Upstairs find a great loft or office space which looks out over the living space, as well as another primary large bedroom, a 2nd walk-in closet with ample space and storage, and another full bathroom. Part of the Cherry Creek school system, and in close proximity to parks, the Cherry Creek reservoir, 225, light rail, DTC and the Anschutz Medical Campus. HOA paid new roof in 2020, windows in 2021 and new exterior paint outside. Inside, find a fresh full coat of paint, new carpet, new lighting and hardware and near new appliances - all staying. Lower taxes and lower HOA monthly fees - Don't miss this one!
Location
State CO
County Arapahoe
Rooms
Main Level Bedrooms 1
Interior
Interior Features Ceiling Fan(s), High Ceilings, High Speed Internet, Open Floorplan, Primary Suite, Vaulted Ceiling(s), Walk-In Closet(s)
Heating Forced Air
Cooling Central Air
Flooring Carpet, Laminate, Vinyl
Fireplace N
Appliance Disposal, Dryer, Humidifier, Microwave, Oven, Refrigerator
Laundry In Unit
Exterior
Roof Type Architecural Shingle
Total Parking Spaces 2
Garage No
Building
Story Two
Sewer Public Sewer
Level or Stories Two
Structure Type Brick
Schools
Elementary Schools Sagebrush
Middle Schools Laredo
High Schools Smoky Hill
School District Cherry Creek 5
Others
Senior Community No
Ownership Individual
Acceptable Financing Cash, Conventional, VA Loan
Listing Terms Cash, Conventional, VA Loan
Special Listing Condition None
Pets Description Cats OK, Dogs OK
Read Less
Want to know what your home might be worth? Contact us for a FREE valuation!

Our team is ready to help you sell your home for the highest possible price ASAP

© 2024 METROLIST, INC., DBA RECOLORADO® – All Rights Reserved
6455 S. Yosemite St., Suite 500 Greenwood Village, CO 80111 USA
Bought with True Realty, LLC






