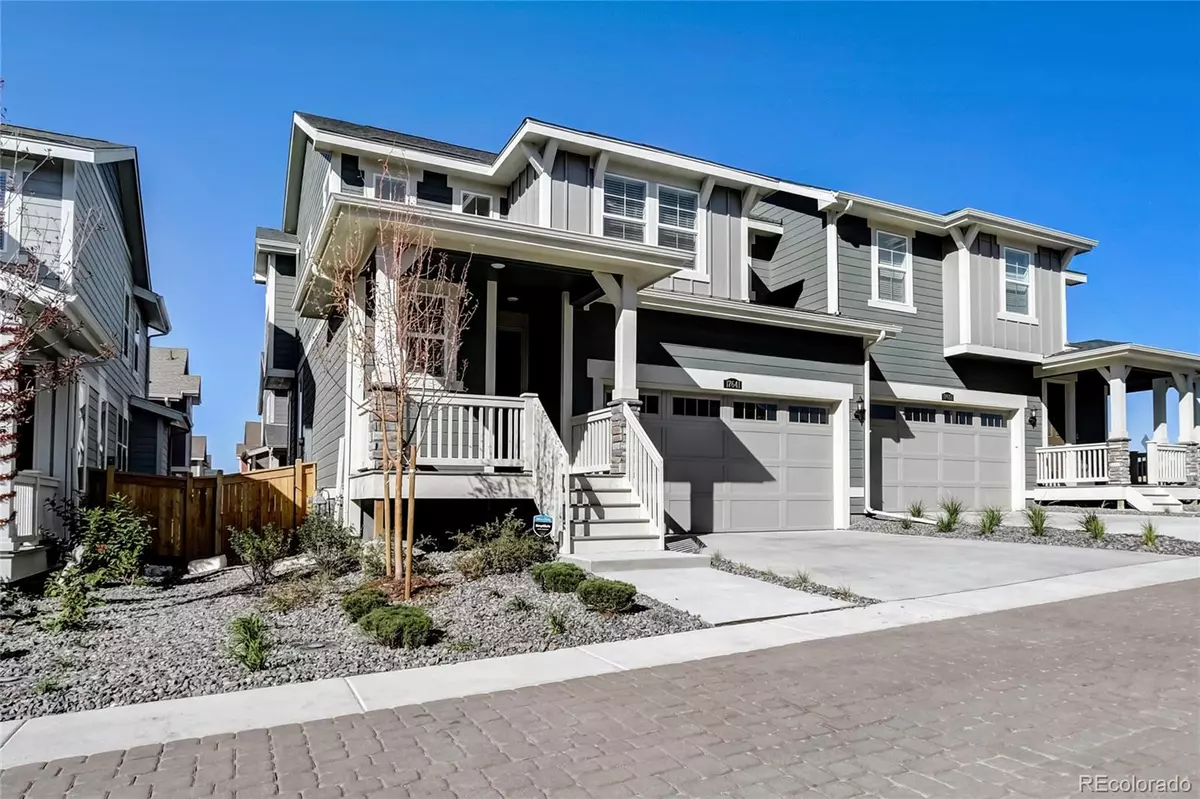$475,000
$475,000
For more information regarding the value of a property, please contact us for a free consultation.
17641 E 95th PL Commerce City, CO 80022
3 Beds
3 Baths
1,825 SqFt
Key Details
Sold Price $475,000
Property Type Multi-Family
Sub Type Multi-Family
Listing Status Sold
Purchase Type For Sale
Square Footage 1,825 sqft
Price per Sqft $260
Subdivision Buffalo Highlands
MLS Listing ID 1941110
Sold Date 11/18/22
Bedrooms 3
Full Baths 1
Half Baths 1
Three Quarter Bath 1
Condo Fees $225
HOA Fees $75/qua
HOA Y/N Yes
Abv Grd Liv Area 1,825
Originating Board recolorado
Year Built 2022
Annual Tax Amount $3,391
Tax Year 2021
Acres 0.07
Property Description
Almost new two-story paired home in highly desirable Buffalo Highlands! A raised front porch welcomes you into this pristine residence. The main level boasts an open and bright floor plan enhanced by high ceilings and modern finishes throughout. The spacious kitchen offers dazzling granite countertops, a large center island, upgraded light fixtures, and stainless steel appliances, all included! The sun-filled primary suite includes a classic tray ceiling and ensuite bathroom with dual sinks and a sizable walk-in closet. The second level houses two additional bedrooms and an oversized laundry room. The unfinished basement provides extra storage space or room to grow in the future! The low-maintenance backyard showcases turf grass and a covered deck to dine al fresco. This move-in-ready home is complete with a water filtration system and an attached 2-car garage. Located a short distance from Sundial Park, Starbucks, E-470, and more!
Location
State CO
County Adams
Rooms
Basement Full, Unfinished
Interior
Interior Features Ceiling Fan(s), Eat-in Kitchen, Granite Counters, High Ceilings, Kitchen Island, Open Floorplan, Pantry, Walk-In Closet(s)
Heating Electric, Natural Gas
Cooling Other
Flooring Linoleum, Vinyl
Fireplace Y
Appliance Dishwasher, Disposal, Microwave, Oven, Refrigerator
Exterior
Exterior Feature Private Yard
Garage Spaces 2.0
Fence Partial
Utilities Available Cable Available, Electricity Available, Internet Access (Wired), Natural Gas Available, Phone Connected
Roof Type Other
Total Parking Spaces 2
Garage Yes
Building
Lot Description Master Planned
Sewer Public Sewer
Water Public
Level or Stories Two
Structure Type Other
Schools
Elementary Schools Second Creek
Middle Schools Otho Stuart
High Schools Prairie View
School District School District 27-J
Others
Senior Community No
Ownership Individual
Acceptable Financing Cash, Conventional, FHA, VA Loan
Listing Terms Cash, Conventional, FHA, VA Loan
Special Listing Condition None
Pets Allowed Yes
Read Less
Want to know what your home might be worth? Contact us for a FREE valuation!

Our team is ready to help you sell your home for the highest possible price ASAP

© 2025 METROLIST, INC., DBA RECOLORADO® – All Rights Reserved
6455 S. Yosemite St., Suite 500 Greenwood Village, CO 80111 USA
Bought with CITY PARK REALTY LLC





