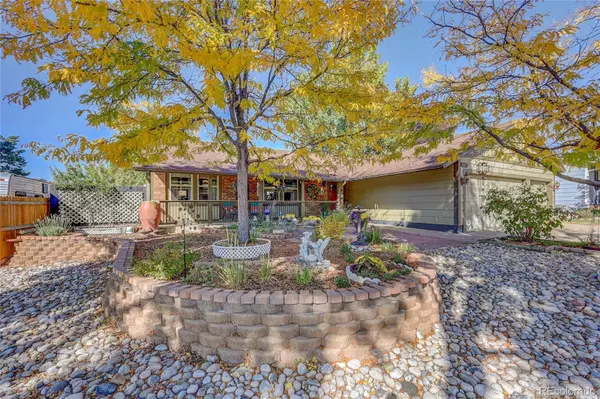$600,000
$590,000
1.7%For more information regarding the value of a property, please contact us for a free consultation.
16859 E Oxford DR Aurora, CO 80013
4 Beds
3 Baths
3,100 SqFt
Key Details
Sold Price $600,000
Property Type Single Family Home
Sub Type Single Family Residence
Listing Status Sold
Purchase Type For Sale
Square Footage 3,100 sqft
Price per Sqft $193
Subdivision Mission Viejo
MLS Listing ID 3704991
Sold Date 11/30/22
Style Traditional
Bedrooms 4
Full Baths 1
Three Quarter Bath 2
Condo Fees $30
HOA Fees $2/ann
HOA Y/N Yes
Abv Grd Liv Area 1,620
Originating Board recolorado
Year Built 1980
Annual Tax Amount $1,385
Tax Year 2021
Acres 0.19
Property Description
You will love to call this HOME! Every room has been meticulously and tastefully designed reflecting beauty and function. Beginning at the front covered porch, you'll enjoy sipping your favorite beverage while waving to the neighbors and enjoying the large shade trees, bubbling fountain, and mature landscape. Enter through the arched foyer that invites you to take in all the added extras. The great room with its vaulted ceiling and dramatic woodburning fireplace/hearth will warm your nights. Entertaining is easy with two dining areas and lots of room to move throughout. You'll love the chef-designed kitchen with upgraded everything. Plenty of cupboards and a pantry cabinet! It also features a built-in hutch and a granite-topped island. Walk through the sliding glass door to the covered deck with finished walls and shades for year-round privacy to the sunken hot tub! Escape to your large sanctuary bedroom with walk-in closet and private bathroom with dual sinks and roomy updated shower. Two more bedrooms share the full hall bathroom. The foyer features a pocket door hides the door to the garage and stairs to the basement. Your laundry room is at the bottom of the stairs next to the utility room with added pantry shelving. Your guests may have a hard time leaving from this spacious second primary suite! Complete with large walk-in closet with extra storage under stairs, well-designed, private bathroom and an additional office or sitting area with the basement's egress window. Finally, you will see the gallery/family room that is large enough to easily adapt to your personal taste and needs. Decorated with custom wall-panels and one panel opens secretly to a hidden room! Added bonus is Cherry Creek School District, nearby shopping, nearby bus route, LOW TAXes and optional $30/year HOA! Come see this one-of-a-kind home that I know you'll be proud to show off to your friends and family! We believe this one is so special, it won't last long!
Location
State CO
County Arapahoe
Rooms
Basement Finished, Full
Main Level Bedrooms 3
Interior
Interior Features Ceiling Fan(s), Entrance Foyer, Granite Counters, High Ceilings, Kitchen Island, Open Floorplan, Pantry, Smoke Free, Hot Tub, Vaulted Ceiling(s), Walk-In Closet(s)
Heating Forced Air
Cooling Central Air
Flooring Laminate, Tile, Vinyl
Fireplaces Number 1
Fireplaces Type Living Room
Equipment Satellite Dish
Fireplace Y
Appliance Dishwasher, Disposal, Dryer, Gas Water Heater, Microwave, Oven, Range, Refrigerator, Washer
Exterior
Exterior Feature Private Yard, Rain Gutters, Spa/Hot Tub, Water Feature
Parking Features Concrete
Garage Spaces 3.0
Fence Full
Roof Type Composition
Total Parking Spaces 3
Garage Yes
Building
Lot Description Landscaped, Many Trees, Sprinklers In Rear
Sewer Public Sewer
Water Public
Level or Stories One
Structure Type Frame
Schools
Elementary Schools Mission Viejo
Middle Schools Laredo
High Schools Smoky Hill
School District Cherry Creek 5
Others
Senior Community No
Ownership Individual
Acceptable Financing Cash, Conventional, FHA, VA Loan
Listing Terms Cash, Conventional, FHA, VA Loan
Special Listing Condition None
Read Less
Want to know what your home might be worth? Contact us for a FREE valuation!

Our team is ready to help you sell your home for the highest possible price ASAP

© 2024 METROLIST, INC., DBA RECOLORADO® – All Rights Reserved
6455 S. Yosemite St., Suite 500 Greenwood Village, CO 80111 USA
Bought with Jason Mitchell Real Estate





