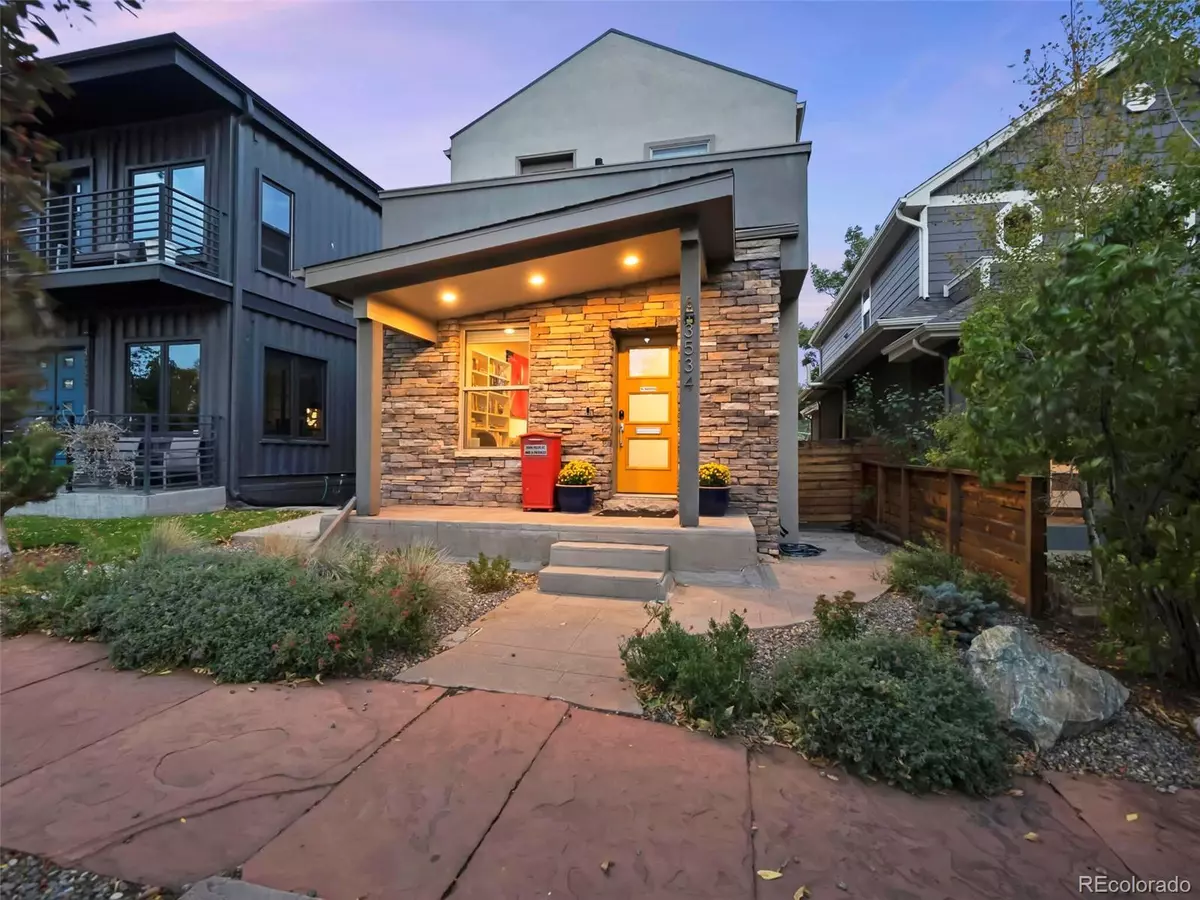$1,380,000
$1,390,000
0.7%For more information regarding the value of a property, please contact us for a free consultation.
3534 Pecos ST Denver, CO 80211
3 Beds
4 Baths
2,697 SqFt
Key Details
Sold Price $1,380,000
Property Type Single Family Home
Sub Type Single Family Residence
Listing Status Sold
Purchase Type For Sale
Square Footage 2,697 sqft
Price per Sqft $511
Subdivision Highland
MLS Listing ID 7721483
Sold Date 11/18/22
Bedrooms 3
Full Baths 1
Half Baths 1
Three Quarter Bath 2
HOA Y/N No
Originating Board recolorado
Year Built 1909
Annual Tax Amount $5,305
Tax Year 2021
Lot Size 3,049 Sqft
Acres 0.07
Property Description
Hip LoHi home completely remodeled in 2014 with panoramic mountain and city views from rooftop deck! Sweet location close to all of LoHi’s restaurants & shops with easy access to downtown and I-70. The main floor offers an open concept layout with plenty of windows to allow the Colorado sun to stream in. The kitchen and dining area include a buffet/bar area and a pantry. You’ll find a stylish blend of Quartz & Granite countertops with a Carrara marble backsplash, and custom pendants. The upper area features 3 bedrooms, two with balconies! The basement office has built-in desks with exposed brick and plenty of space for multiple monitors. The cozy basement media/workout/play room has higher than usual ceilings with a touch of industrial accents, plus a HUGE storage area. An oversized rooftop deck with city and mountain views awaits. Plus three additional decks balconies and a large patio to enjoy the beautiful Colorado weather. Featuring high-end finishes throughout: every interior door has been upgraded to solid core wood architectural doors; 2020 Bosch refrigerator; high efficiency range hood; 2021 entire HVAC system upgraded to Trane high capacity/high efficiency with hypo allergenic whole house filter; 2018 high efficiency Rheem water heater; main floor light switches upgraded to Lutron WIFI enabled; smoke detectors & doorbell Nest WIFI enabled; 2018 painted house exterior & fences with high end paint; 2019 new professional landscaping. NOTE: This section of Pecos doesn't not get a lot of traffic, as the street ends just 3 blks south at 32nd. This modern home with a touch historic charm is turn key and ready for you to move in and enjoy LoHi and your gorgeous views!
Location
State CO
County Denver
Zoning U-TU-B2
Rooms
Basement Finished
Interior
Interior Features Block Counters, Built-in Features, Ceiling Fan(s), Five Piece Bath, High Ceilings, High Speed Internet, Kitchen Island, Marble Counters, Pantry, Primary Suite, Quartz Counters, Walk-In Closet(s)
Heating Forced Air, Natural Gas
Cooling Central Air
Flooring Carpet, Tile, Wood
Equipment Air Purifier
Fireplace N
Appliance Dishwasher, Disposal, Down Draft, Dryer, Gas Water Heater, Microwave, Oven, Range, Refrigerator, Self Cleaning Oven, Washer
Exterior
Exterior Feature Balcony, Private Yard
Garage Spaces 2.0
Fence Full
View City, Mountain(s)
Roof Type Composition
Total Parking Spaces 2
Garage No
Building
Lot Description Level
Story Two
Sewer Public Sewer
Level or Stories Two
Structure Type Stone, Stucco
Schools
Elementary Schools Trevista At Horace Mann
Middle Schools Bryant-Webster
High Schools North
School District Denver 1
Others
Senior Community No
Ownership Individual
Acceptable Financing Cash, Conventional
Listing Terms Cash, Conventional
Special Listing Condition None
Read Less
Want to know what your home might be worth? Contact us for a FREE valuation!

Our team is ready to help you sell your home for the highest possible price ASAP

© 2024 METROLIST, INC., DBA RECOLORADO® – All Rights Reserved
6455 S. Yosemite St., Suite 500 Greenwood Village, CO 80111 USA
Bought with Milehimodern






