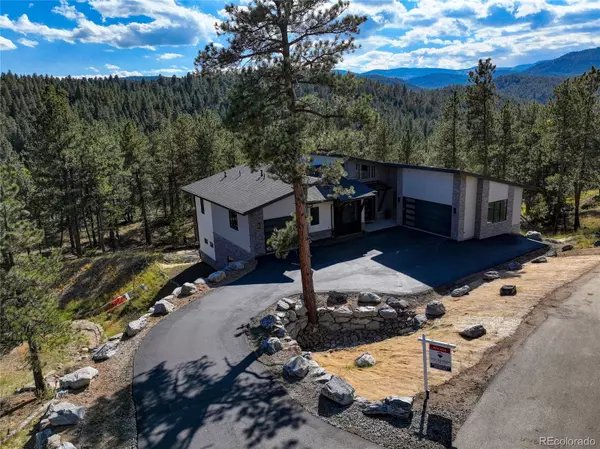$2,246,000
$2,246,000
For more information regarding the value of a property, please contact us for a free consultation.
28208 Lone Elk TRL Evergreen, CO 80439
4 Beds
5 Baths
4,644 SqFt
Key Details
Sold Price $2,246,000
Property Type Single Family Home
Sub Type Single Family Residence
Listing Status Sold
Purchase Type For Sale
Square Footage 4,644 sqft
Price per Sqft $483
Subdivision Golden Rod Estates
MLS Listing ID 8856239
Sold Date 10/28/22
Style Mountain Contemporary
Bedrooms 4
Full Baths 2
Half Baths 2
Three Quarter Bath 1
Condo Fees $300
HOA Fees $100/qua
HOA Y/N Yes
Abv Grd Liv Area 2,241
Originating Board recolorado
Year Built 2022
Annual Tax Amount $2,512
Tax Year 2020
Acres 0.46
Property Description
Gorgeous New Construction in New Gated Development in Evergreen! * Paved Road with City Sewer & Water * Excellent Location Just 1 Mile From Downtown Evergreen and the Lake * Beautiful Private Lot Surrounded by the Raw Natural Beauty of the Rocky Mountains * Elegant Finishes with High End Appointments * All the Bells and Whistles * Sensational Kitchen Featuring Quartz Countertops and High End Appliances * Amazing Main Floor Primary Suite Featuring Lovely 5 Piece Bath & Huge Closet * Towering Vaulted Ceilings Create a Dramatic Spacious Ambiance * Beautiful Decks Surrounded by Private Natural Beauty * Incredible walk-out lower level with 11' Ceilings * Unique Mother In Law Suite with Private Bath and Wet Bar * Call Listing Agent for Details * You won't want to miss this one!
Location
State CO
County Jefferson
Zoning MR-1
Rooms
Basement Finished, Walk-Out Access
Main Level Bedrooms 1
Interior
Interior Features Audio/Video Controls, Breakfast Nook, Ceiling Fan(s), Five Piece Bath, Granite Counters, Jack & Jill Bathroom, Kitchen Island, Open Floorplan, Pantry, Quartz Counters, Smart Thermostat, Walk-In Closet(s), Wet Bar
Heating Forced Air, Natural Gas
Cooling Central Air
Flooring Carpet, Tile, Wood
Fireplaces Number 1
Fireplaces Type Gas, Living Room
Fireplace Y
Appliance Bar Fridge, Cooktop, Dishwasher, Disposal, Double Oven, Microwave, Range Hood, Refrigerator, Tankless Water Heater
Laundry Laundry Closet
Exterior
Exterior Feature Balcony, Gas Grill
Parking Features 220 Volts, Oversized
Garage Spaces 3.0
Fence Full
Utilities Available Cable Available, Electricity Available, Natural Gas Available
View Mountain(s)
Roof Type Other
Total Parking Spaces 3
Garage Yes
Building
Lot Description Many Trees, Mountainous, Secluded
Sewer Public Sewer
Water Public
Level or Stories One
Structure Type Frame, Other, Stone, Stucco
Schools
Elementary Schools Wilmot
Middle Schools Evergreen
High Schools Evergreen
School District Jefferson County R-1
Others
Senior Community No
Ownership Individual
Acceptable Financing 1031 Exchange, Cash, Conventional, Jumbo
Listing Terms 1031 Exchange, Cash, Conventional, Jumbo
Special Listing Condition None
Read Less
Want to know what your home might be worth? Contact us for a FREE valuation!

Our team is ready to help you sell your home for the highest possible price ASAP

© 2025 METROLIST, INC., DBA RECOLORADO® – All Rights Reserved
6455 S. Yosemite St., Suite 500 Greenwood Village, CO 80111 USA
Bought with RE/MAX Momentum





