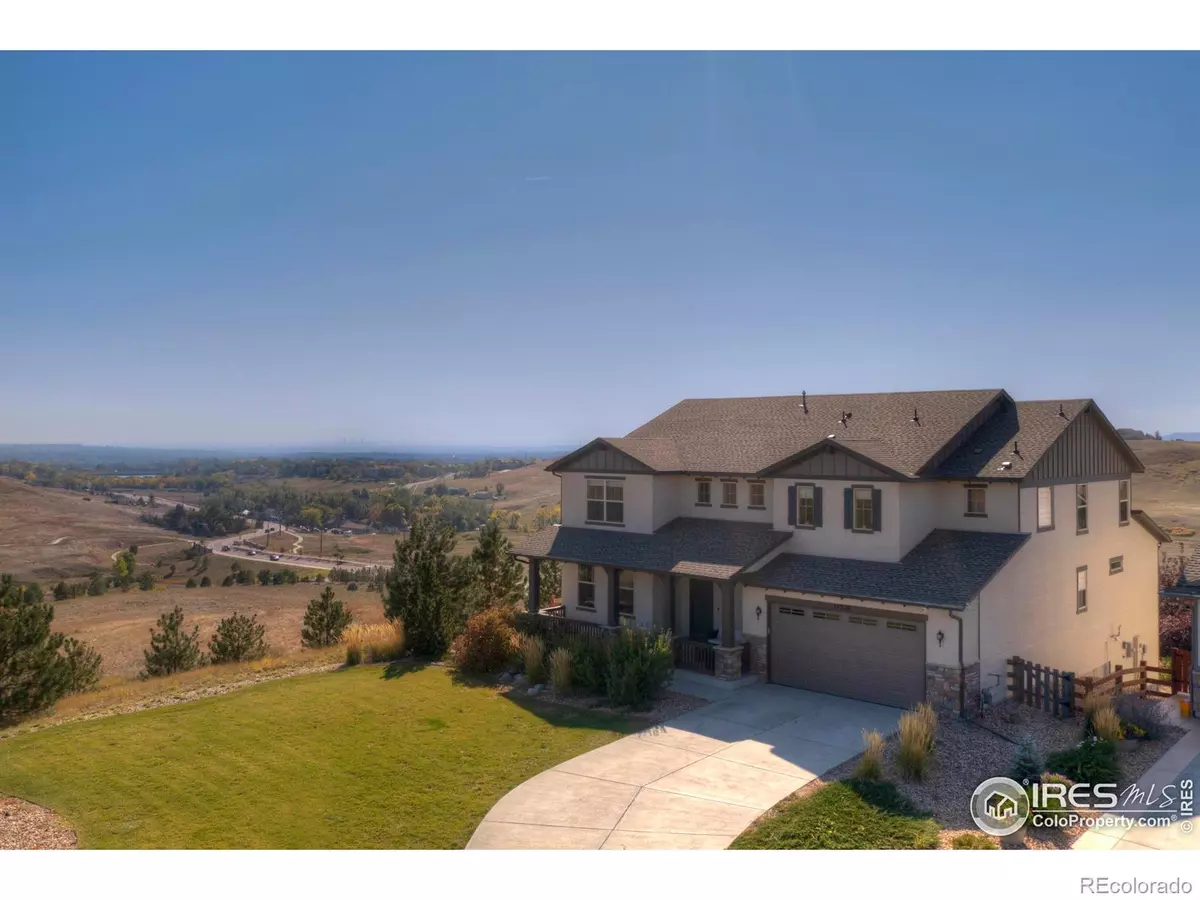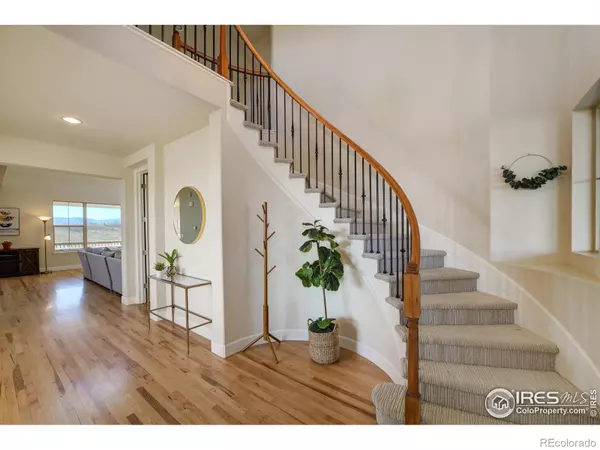$1,125,000
$1,125,000
For more information regarding the value of a property, please contact us for a free consultation.
17228 W 83rd CIR Arvada, CO 80007
5 Beds
4 Baths
4,369 SqFt
Key Details
Sold Price $1,125,000
Property Type Single Family Home
Sub Type Single Family Residence
Listing Status Sold
Purchase Type For Sale
Square Footage 4,369 sqft
Price per Sqft $257
Subdivision Leyden Rock
MLS Listing ID IR976417
Sold Date 10/31/22
Bedrooms 5
Full Baths 2
Three Quarter Bath 2
HOA Y/N No
Originating Board recolorado
Year Built 2016
Annual Tax Amount $7,446
Tax Year 2021
Lot Size 0.260 Acres
Acres 0.26
Property Description
Quite possibly the BEST lot in Leyden Rock, this home shines inside and out. This quarter-acre lot backs and sides to open space and is situated at the end of a cul-de-sac for unparalleled privacy. Southern exposure and unobstructed VIEWS in all directions; see Denver city lights, plains and mountains from the many big windows. Inside features gleaming wood floors, soaring ceilings and tons of natural light. Fabulous layout with 3 bedrooms and 2 full baths plus a den/loft upstairs; main level has a chef's kitchen with cherry cabinets and quartz countertops, walk-in pantry, formal dining room, breakfast nook, large living room, bedroom and 3/4 bath plus office with french doors; newly finished walkout basement has a family room, 5th bedroom and 3/4 bath as well as an incredible basement workshop space and additional room for storage. So many other great features in this home: convenient upstairs laundry, 2 furnaces and 2 AC units, owned solar, xeriscaped backyard and large, lush front yard. 3-car tandem garage with built in shelving and plenty of room for toys. Community has a pool and clubhouse, close to trails, hiking, shopping, Denver/Boulder/mountains and everywhere you want to be.
Location
State CO
County Jefferson
Zoning RES
Rooms
Basement Full, Walk-Out Access
Main Level Bedrooms 1
Interior
Interior Features Eat-in Kitchen, Five Piece Bath, Jack & Jill Bathroom, Open Floorplan, Pantry, Vaulted Ceiling(s), Walk-In Closet(s)
Heating Forced Air
Cooling Central Air
Flooring Vinyl
Fireplaces Type Gas
Fireplace N
Appliance Dishwasher, Double Oven, Dryer, Microwave, Oven, Refrigerator, Washer
Exterior
Garage Oversized, Tandem
Garage Spaces 3.0
Utilities Available Cable Available, Electricity Available, Natural Gas Available
View City, Mountain(s), Plains
Roof Type Composition
Parking Type Oversized, Tandem
Total Parking Spaces 3
Garage Yes
Building
Lot Description Corner Lot, Cul-De-Sac, Open Space, Sprinklers In Front
Story Two
Sewer Public Sewer
Water Public
Level or Stories Two
Structure Type Stucco,Wood Frame
Schools
Elementary Schools Meiklejohn
Middle Schools Wayne Carle
High Schools Ralston Valley
School District Jefferson County R-1
Others
Ownership Individual
Acceptable Financing Cash, Conventional
Listing Terms Cash, Conventional
Read Less
Want to know what your home might be worth? Contact us for a FREE valuation!

Our team is ready to help you sell your home for the highest possible price ASAP

© 2024 METROLIST, INC., DBA RECOLORADO® – All Rights Reserved
6455 S. Yosemite St., Suite 500 Greenwood Village, CO 80111 USA
Bought with RE/MAX Northwest






