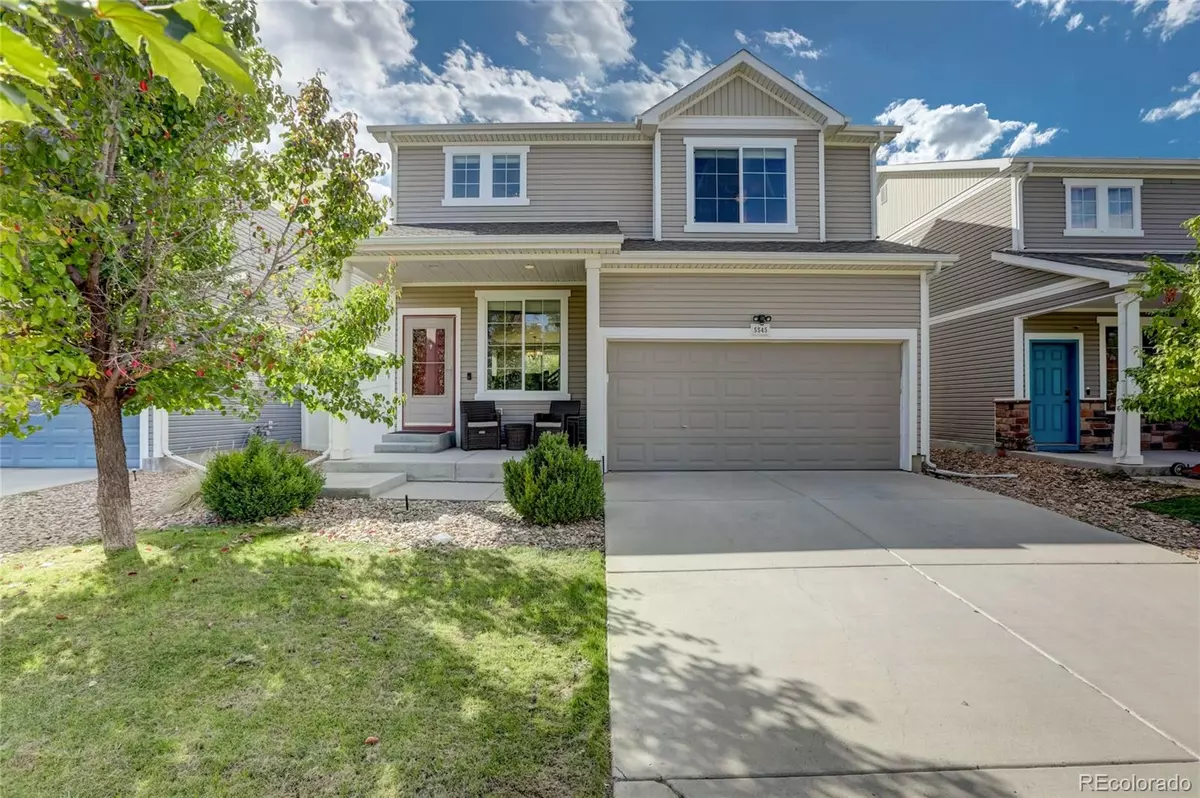$495,000
$510,000
2.9%For more information regarding the value of a property, please contact us for a free consultation.
5545 Liverpool ST Denver, CO 80249
3 Beds
3 Baths
1,731 SqFt
Key Details
Sold Price $495,000
Property Type Single Family Home
Sub Type Single Family Residence
Listing Status Sold
Purchase Type For Sale
Square Footage 1,731 sqft
Price per Sqft $285
Subdivision Green Valley Ranch Filing 65
MLS Listing ID 4535663
Sold Date 11/28/22
Bedrooms 3
Full Baths 1
Half Baths 1
Three Quarter Bath 1
HOA Y/N No
Originating Board recolorado
Year Built 2011
Annual Tax Amount $3,204
Tax Year 2021
Lot Size 3,920 Sqft
Acres 0.09
Property Description
PRICE IMPROVEMENT AND $5,000 TOWARD RATE BUYDOWN FOR BUYER! A quiet neighborhood in Green Valley Ranch North is the setting for this appealing 3 bedroom, 3 bath home. Just 10 minutes from DIA, the open and bright floor plan features a spacious kitchen with an breakfast bar and stainless steel appliances. The primary suite includes double closets, gorgeous custom tile walk-in shower and 42" vanity. The two secondary bedrooms are generously sized and the roomy loft/bonus area adds multiple living options. The basement has lots of natural light with high ceilings and is plumbed for a bath so it's all ready for your custom design and finish. A 2-car garage and sunny fenced yard complete the picture. Included washer/dryer and Ring doorbell make this home move-in ready. Near light rail, neighborhood playground and park, restaurants and shopping. Good value! Schedule your private showing today.
Location
State CO
County Denver
Zoning C-MU-20
Rooms
Basement Full
Interior
Interior Features Ceiling Fan(s), High Ceilings, High Speed Internet, Kitchen Island, Open Floorplan, Primary Suite, Walk-In Closet(s)
Heating Forced Air
Cooling Central Air
Flooring Carpet, Laminate
Fireplaces Number 1
Fireplaces Type Family Room, Gas
Fireplace Y
Appliance Dishwasher, Disposal, Dryer, Gas Water Heater, Microwave, Oven, Range, Refrigerator, Sump Pump, Washer
Exterior
Garage Concrete, Dry Walled, Insulated Garage
Garage Spaces 2.0
Fence Full
Utilities Available Cable Available, Electricity Available, Internet Access (Wired), Natural Gas Available
Roof Type Composition
Parking Type Concrete, Dry Walled, Insulated Garage
Total Parking Spaces 2
Garage Yes
Building
Lot Description Landscaped, Level, Near Public Transit, Sprinklers In Front, Sprinklers In Rear
Story Two
Sewer Public Sewer
Water Public
Level or Stories Two
Structure Type Vinyl Siding
Schools
Elementary Schools Omar D. Blair Charter School
Middle Schools Noel Community Arts School
High Schools Noel Community Arts School
School District Denver 1
Others
Senior Community No
Ownership Individual
Acceptable Financing Cash, Conventional, FHA, VA Loan
Listing Terms Cash, Conventional, FHA, VA Loan
Special Listing Condition None
Read Less
Want to know what your home might be worth? Contact us for a FREE valuation!

Our team is ready to help you sell your home for the highest possible price ASAP

© 2024 METROLIST, INC., DBA RECOLORADO® – All Rights Reserved
6455 S. Yosemite St., Suite 500 Greenwood Village, CO 80111 USA
Bought with Brokers Guild Real Estate






