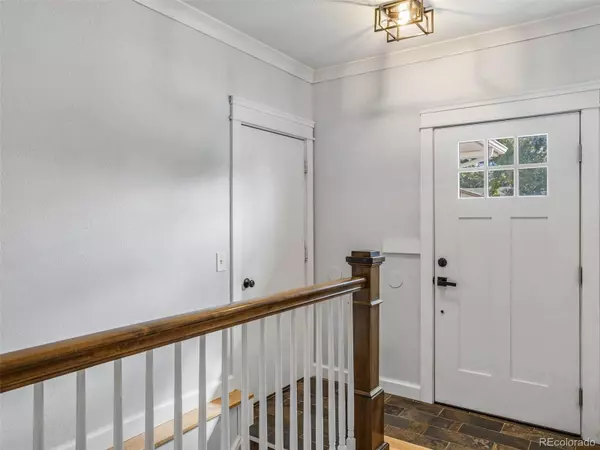$640,000
$639,900
For more information regarding the value of a property, please contact us for a free consultation.
2327 S Eldridge CT Lakewood, CO 80228
4 Beds
2 Baths
1,709 SqFt
Key Details
Sold Price $640,000
Property Type Single Family Home
Sub Type Single Family Residence
Listing Status Sold
Purchase Type For Sale
Square Footage 1,709 sqft
Price per Sqft $374
Subdivision Green Mountain
MLS Listing ID 1726253
Sold Date 11/21/22
Style Contemporary
Bedrooms 4
Full Baths 1
Three Quarter Bath 1
HOA Y/N No
Originating Board recolorado
Year Built 1985
Annual Tax Amount $2,760
Tax Year 2021
Lot Size 5,227 Sqft
Acres 0.12
Property Description
Come see this updated and well maintained ranch style home in the foothills of Green Mountain. With a new front door installed in 2020, hickory floors on the main level lead through the open kitchen featuring granite countertops, subway tile backsplash, stainless appliances and gas range.The kitchen and adjoining dining room flow into the spacious, light and bright living room with a large picture window. 2 generous bedrooms on the main level including the primary bedroom that is large enough for a king sized bed and features a spacious closet with built-in storage! The spa-like bathroom on the main level is complete with glass shower, tile, designer fixtures and marble countertop. The finished basement features 2 more large bedrooms with egress. Currently being used as an office and playroom, the large downstairs space could be used as a second family/living room or den. The low maintenance and professionally landscaped yard and private back patio are perfect for entertaining and weekend gatherings.Don't miss the additional RV parking and 2 sheds, both with electricity, that could be your perfect workshop and outdoor storage spaces. This amazing location includes parks, open space, hiking and biking trails and a dog park minutes from your door. Quick access to the mountains and Golden, Morrison, Denver West, Belmar and Red Rocks. Upgrades include a high efficiency furnace installed in 2019, newer water heater, newer roof installed in 2020 and central AC.
Location
State CO
County Jefferson
Rooms
Basement Bath/Stubbed, Daylight, Finished, Full, Interior Entry
Main Level Bedrooms 2
Interior
Interior Features Built-in Features, Ceiling Fan(s), Eat-in Kitchen, Granite Counters, Radon Mitigation System
Heating Forced Air
Cooling Central Air
Flooring Carpet, Wood
Fireplace N
Appliance Dishwasher, Disposal, Gas Water Heater, Range, Refrigerator
Exterior
Exterior Feature Private Yard, Rain Gutters, Smart Irrigation
Garage Concrete, Lighted
Garage Spaces 2.0
Fence Full
Utilities Available Electricity Connected, Natural Gas Connected, Phone Connected
Roof Type Composition
Parking Type Concrete, Lighted
Total Parking Spaces 3
Garage Yes
Building
Lot Description Irrigated, Landscaped, Sloped
Story One
Foundation Slab
Sewer Public Sewer
Water Public
Level or Stories One
Structure Type Wood Siding
Schools
Elementary Schools Rooney Ranch
Middle Schools Dunstan
High Schools Green Mountain
School District Jefferson County R-1
Others
Senior Community No
Ownership Individual
Acceptable Financing Cash, Conventional, FHA
Listing Terms Cash, Conventional, FHA
Special Listing Condition None
Read Less
Want to know what your home might be worth? Contact us for a FREE valuation!

Our team is ready to help you sell your home for the highest possible price ASAP

© 2024 METROLIST, INC., DBA RECOLORADO® – All Rights Reserved
6455 S. Yosemite St., Suite 500 Greenwood Village, CO 80111 USA
Bought with eXp Realty, LLC






