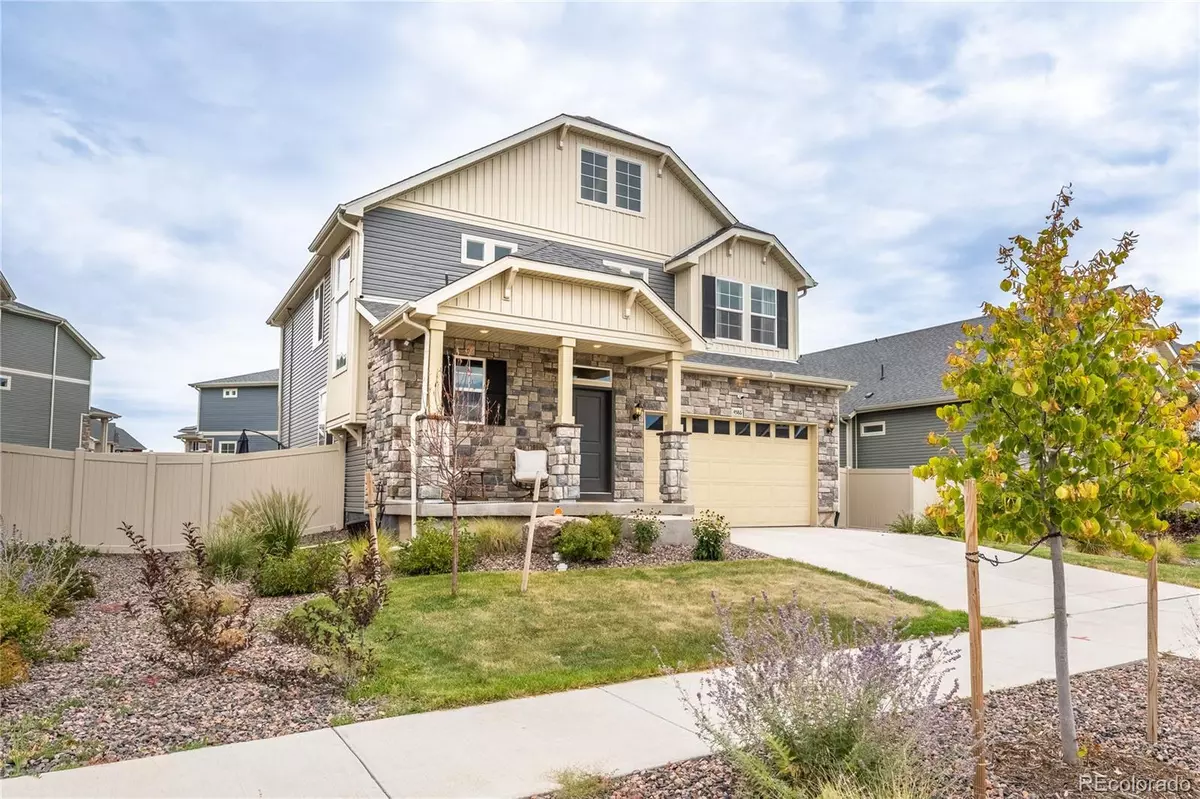$645,000
$635,000
1.6%For more information regarding the value of a property, please contact us for a free consultation.
4586 N Quatar CT Aurora, CO 80019
3 Beds
3 Baths
2,372 SqFt
Key Details
Sold Price $645,000
Property Type Single Family Home
Sub Type Single Family Residence
Listing Status Sold
Purchase Type For Sale
Square Footage 2,372 sqft
Price per Sqft $271
Subdivision Green Valley Ranch East
MLS Listing ID 5965114
Sold Date 10/07/22
Bedrooms 3
Full Baths 2
Half Baths 1
HOA Y/N No
Abv Grd Liv Area 2,372
Originating Board recolorado
Year Built 2020
Annual Tax Amount $5,958
Tax Year 2021
Acres 0.14
Property Description
This gorgeous home located in the sought after Green Valley Ranch development is sure to impress! This beauty has 3 bedrooms, 3 bathrooms, 2 car garage, spacious loft and incredible upgrades throughout. As you cross the threshold of the home you will immediately notice the upgraded flooring spanning the entire main floor and upstairs, a wide open floor plan perfect for entertaining, beautiful tray ceilings, an additional separate dining space, 1/2 bath, and a kitchen containing an island so massive that you'll be surprised it isn't found on a map! All 3 bedrooms are located upstairs, along with the laundry room, giant loft space, a full bath located in the hall, and the luxurious dual vanity bathroom attached to the primary bedroom. The primary bedroom is oversized, with an attached spa-like bathroom and shower, linen closet, and large walk-in closet. There is also an unfinished basement with over 1000 sq/ft of space ready to be customized and finished or used for storage, gym, etc. Outside you will find a very nice sized backyard, with stamped concrete walkway and patio, vinyl privacy fence, newer hot tub with deck pad and necessary electrical hook-up. Walking distance to multiple neighborhood parks, a community center, and walking/biking trails. Conveniently located near public golf courses, grocery stores, and schools. With easy access to I-70, E-470, and Tower Road, you can quickly make your way to downtown Denver, DIA, Buckley AFB, or bypass traffic and escape west to the mountains!
Location
State CO
County Adams
Rooms
Basement Full, Unfinished
Interior
Interior Features Five Piece Bath, Granite Counters, Kitchen Island, Primary Suite, Quartz Counters, Solid Surface Counters, Vaulted Ceiling(s), Walk-In Closet(s)
Heating Forced Air
Cooling Central Air
Flooring Carpet, Wood
Fireplaces Number 1
Fireplaces Type Family Room
Fireplace Y
Appliance Dishwasher, Disposal, Oven, Range
Exterior
Exterior Feature Private Yard, Spa/Hot Tub
Parking Features Concrete
Garage Spaces 2.0
Roof Type Composition
Total Parking Spaces 2
Garage Yes
Building
Sewer Public Sewer
Level or Stories Two
Structure Type Concrete, Frame
Schools
Elementary Schools Vista Peak
Middle Schools Vista Peak
High Schools Vista Peak
School District Adams-Arapahoe 28J
Others
Senior Community No
Ownership Individual
Acceptable Financing Cash, Conventional, FHA, VA Loan
Listing Terms Cash, Conventional, FHA, VA Loan
Special Listing Condition None
Read Less
Want to know what your home might be worth? Contact us for a FREE valuation!

Our team is ready to help you sell your home for the highest possible price ASAP

© 2024 METROLIST, INC., DBA RECOLORADO® – All Rights Reserved
6455 S. Yosemite St., Suite 500 Greenwood Village, CO 80111 USA
Bought with Redfin Corporation





