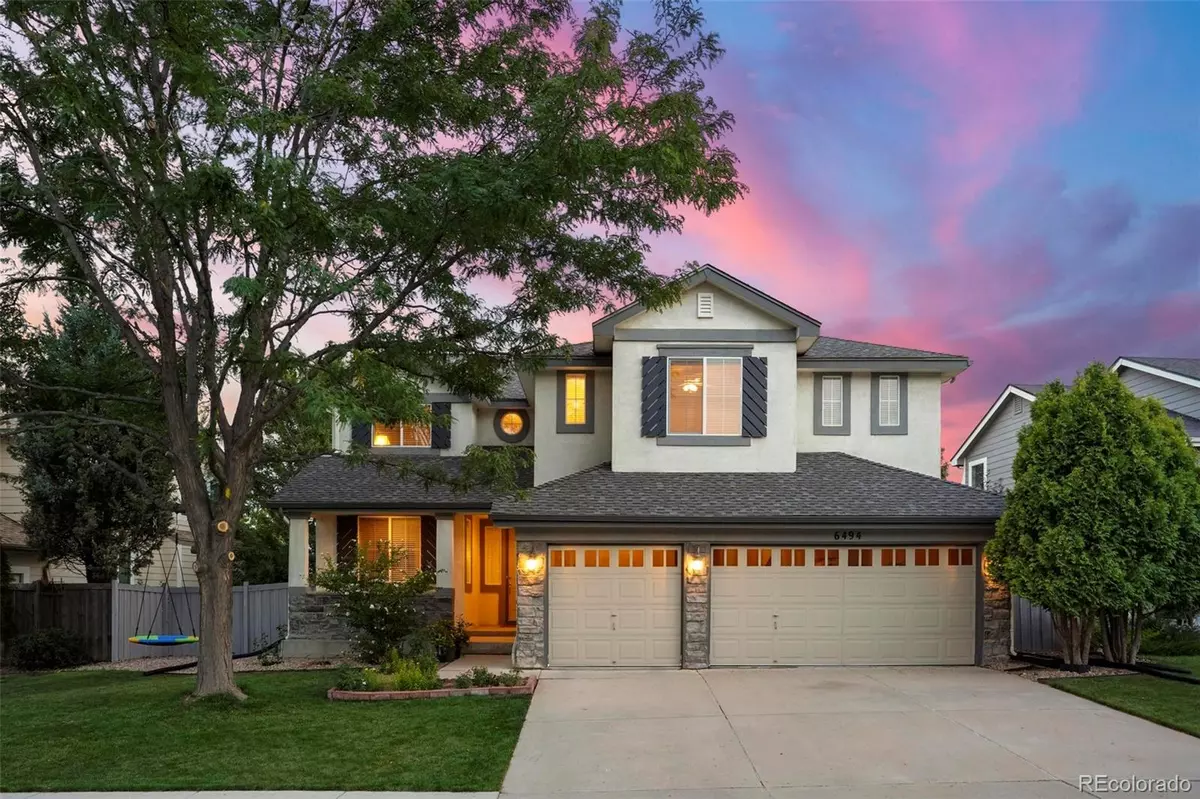$795,000
$875,000
9.1%For more information regarding the value of a property, please contact us for a free consultation.
6494 W Gould DR Littleton, CO 80123
4 Beds
3 Baths
2,981 SqFt
Key Details
Sold Price $795,000
Property Type Single Family Home
Sub Type Single Family Residence
Listing Status Sold
Purchase Type For Sale
Square Footage 2,981 sqft
Price per Sqft $266
Subdivision Villages At Raccoon Creek
MLS Listing ID 6611899
Sold Date 11/04/22
Bedrooms 4
Full Baths 3
Condo Fees $67
HOA Fees $67/mo
HOA Y/N Yes
Originating Board recolorado
Year Built 1999
Annual Tax Amount $6,174
Tax Year 2021
Lot Size 8,712 Sqft
Acres 0.2
Property Description
This stunning 2-story home located in the desirable Grant Ranch Neighborhood. This home has 4 bedrooms, 3 baths, plus an office space. Vaulted ceilings flood the upper and main levels with tons of natural light. The main floor boasts a bedroom and bathroom for ease of main-level living and guests. The family room welcomes you into the cozy space with an electric fireplace. The large kitchen includes plenty of storage and counter space to make entertaining and cooking a breeze. Upstairs you’ll find an oversized master bedroom complete with a walk-in closet, 5 piece bathroom, and mountain views. 2 other bedrooms and a large office with built in shelving complete the upper level. In the walkout basement you will find a complete kitchen ready to be put to use! This will make great guest quarters or passive rental income. New roof, gutters, windows, HVAC, and water heater all within the past five years! Plus, the home comes with completely paid off solar panels to save on your bills! You'll also have access to the beautiful Grant Ranch clubhouse with a large pool and lake, and easy access to Raccoon Creek Golf Course. Just minutes away from Southwest Plaza which is filled with dozens of restaurants & shopping. Come take a look!
Location
State CO
County Jefferson
Zoning P-D
Rooms
Basement Full, Unfinished, Walk-Out Access
Main Level Bedrooms 1
Interior
Interior Features Ceiling Fan(s), Eat-in Kitchen
Heating Forced Air
Cooling Central Air
Flooring Carpet, Tile
Fireplaces Type Family Room, Gas
Fireplace N
Appliance Disposal, Dryer, Microwave, Oven, Range Hood, Refrigerator, Self Cleaning Oven, Sump Pump, Washer
Exterior
Garage Spaces 3.0
View Mountain(s)
Roof Type Composition
Total Parking Spaces 3
Garage Yes
Building
Story Two
Sewer Public Sewer
Water Public
Level or Stories Two
Structure Type Frame, Wood Siding
Schools
Elementary Schools Blue Heron
Middle Schools Summit Ridge
High Schools Dakota Ridge
School District Jefferson County R-1
Others
Senior Community No
Ownership Individual
Acceptable Financing Cash, Conventional, FHA, Other, VA Loan
Listing Terms Cash, Conventional, FHA, Other, VA Loan
Special Listing Condition None
Read Less
Want to know what your home might be worth? Contact us for a FREE valuation!

Our team is ready to help you sell your home for the highest possible price ASAP

© 2024 METROLIST, INC., DBA RECOLORADO® – All Rights Reserved
6455 S. Yosemite St., Suite 500 Greenwood Village, CO 80111 USA
Bought with RE/MAX Professionals






