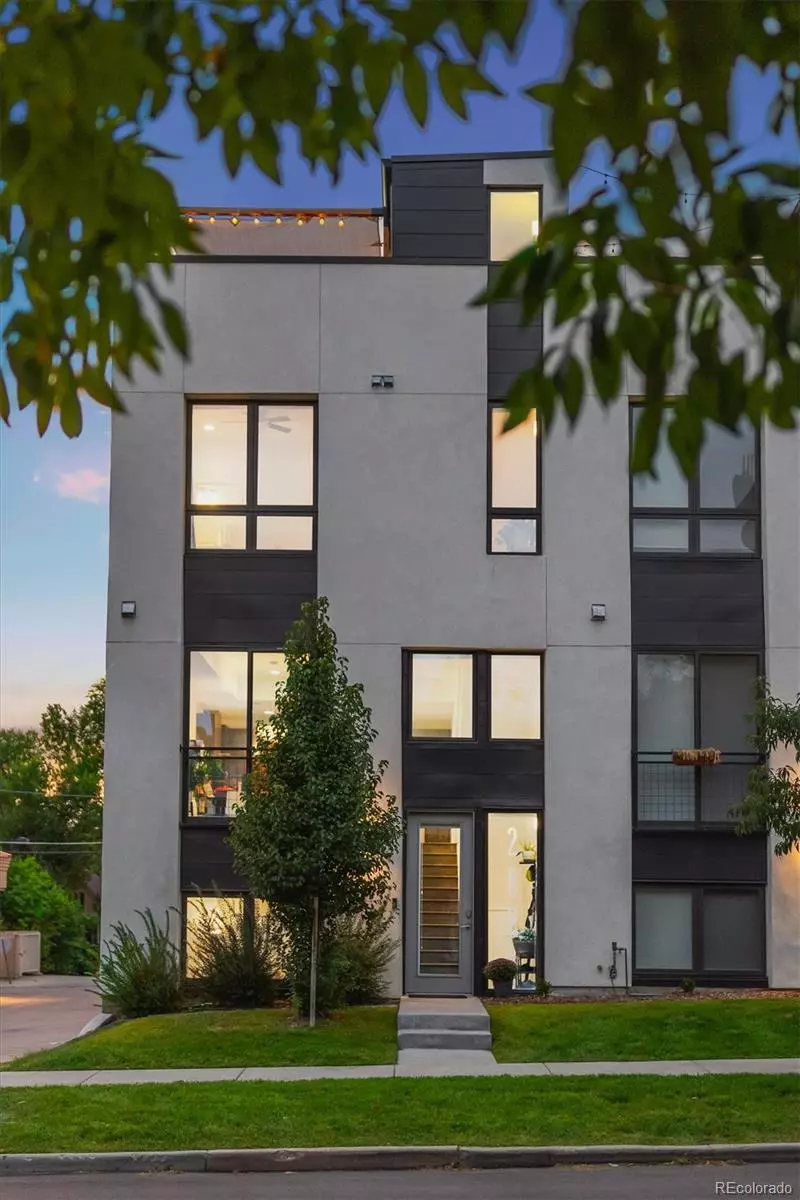$835,000
$825,000
1.2%For more information regarding the value of a property, please contact us for a free consultation.
2021 S Marion ST Denver, CO 80210
3 Beds
3 Baths
1,605 SqFt
Key Details
Sold Price $835,000
Property Type Multi-Family
Sub Type Multi-Family
Listing Status Sold
Purchase Type For Sale
Square Footage 1,605 sqft
Price per Sqft $520
Subdivision Platt Park
MLS Listing ID 6214303
Sold Date 10/20/22
Bedrooms 3
Full Baths 1
Half Baths 1
Three Quarter Bath 1
HOA Y/N No
Originating Board recolorado
Year Built 2019
Annual Tax Amount $3,445
Tax Year 2021
Lot Size 1,306 Sqft
Acres 0.03
Property Description
This three-story townhouse features an incredible rooftop, 3 bedrooms, 2.5 bathrooms, and an attached 2-car garage just moments from fabulous restaurants, coffee shops, and the University of Denver. Boasting exceptional curb appeal and a lock-and-leave lifestyle, the corner unit provides enhanced natural light via abundant windows. The bedroom on the first floor would be the perfect guest room or home office. Enjoy desirable open-concept living on the second level, with high ceilings and hardwood floors that run seamlessly through the kitchen, dining area, and living room. The immaculate kitchen features stainless steel appliances, bar seating, beautiful modern cabinetry, and quartz countertops. This level also offers a half bathroom for convenience. The primary suite, an additional guest bedroom, and laundry are located on the third floor. Light pours into the primary suite through large windows, and the room also boasts a walk-in closet and a primary bathroom with dual sinks and an expansive walk-in shower. The guest room on this level has an en-suite bathroom and a walk-in closet as well. Relax and enjoy the outdoors from the spacious rooftop with a pergola to enjoy the sun or shade while taking in the stunning mountain views—the ideal space to host friends and family. Take a weekend stroll to Steam Espresso Bar or the South Pearl Street Farmer’s Market. A wonderful place to call home!
Location
State CO
County Denver
Zoning PUD
Interior
Interior Features Ceiling Fan(s)
Heating Forced Air, Natural Gas
Cooling Central Air
Flooring Carpet, Tile, Wood
Fireplace N
Appliance Dishwasher, Disposal, Dryer, Microwave, Oven, Range, Refrigerator, Washer
Laundry In Unit
Exterior
Exterior Feature Gas Valve
Garage Spaces 2.0
View City, Mountain(s)
Roof Type Rolled/Hot Mop
Total Parking Spaces 2
Garage Yes
Building
Story Three Or More
Sewer Community Sewer
Level or Stories Three Or More
Structure Type Metal Siding, Stucco
Schools
Elementary Schools Asbury
Middle Schools Grant
High Schools South
School District Denver 1
Others
Senior Community No
Ownership Individual
Acceptable Financing 1031 Exchange, Cash, Conventional, VA Loan
Listing Terms 1031 Exchange, Cash, Conventional, VA Loan
Special Listing Condition None
Read Less
Want to know what your home might be worth? Contact us for a FREE valuation!

Our team is ready to help you sell your home for the highest possible price ASAP

© 2024 METROLIST, INC., DBA RECOLORADO® – All Rights Reserved
6455 S. Yosemite St., Suite 500 Greenwood Village, CO 80111 USA
Bought with Coldwell Banker Global Luxury Denver






