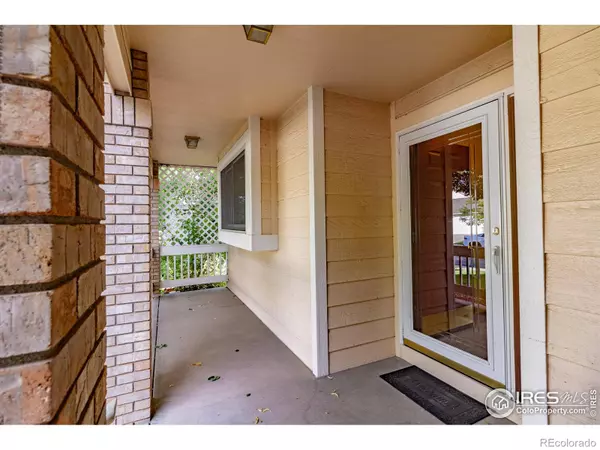$605,000
$600,000
0.8%For more information regarding the value of a property, please contact us for a free consultation.
3519 Silver Trails DR Fort Collins, CO 80526
4 Beds
3 Baths
1,956 SqFt
Key Details
Sold Price $605,000
Property Type Single Family Home
Sub Type Single Family Residence
Listing Status Sold
Purchase Type For Sale
Square Footage 1,956 sqft
Price per Sqft $309
Subdivision Silver Oaks
MLS Listing ID IR974528
Sold Date 09/20/22
Style Contemporary
Bedrooms 4
Full Baths 2
Half Baths 1
Condo Fees $130
HOA Fees $10/ann
HOA Y/N Yes
Originating Board recolorado
Year Built 1996
Annual Tax Amount $2,136
Tax Year 2021
Lot Size 7,840 Sqft
Acres 0.18
Property Description
A delightful covered front porch welcomes you to this GEM. It beacons you to stay awhile, but you will want to get inside & see what else this beauty has to offer. Modern floor plan with great room concept is sure to please. Enjoy the generously proportioned rooms on the main floor. The kitchen is super sized for sure, ready for cooking & baking. Real wood floors flow from entry into dining & kitchen. All appliances are included. Upstairs you will find three pleasing bedrooms & office for working from home. Primary bedroom has upgraded wood floors, walk-in closet & 5 piece bath. This is not all. You have a bonus bedroom in the basement. Laundry includes sink too. Outside is sure to bring smiles with mature landscaping, covered deck with pergola. Enjoy flowers, trees & shrubs galore. Trouble free ownership with two year old furnace & one year old water heater! It's just waiting for you to call it home.
Location
State CO
County Larimer
Zoning SFR
Rooms
Basement Bath/Stubbed, Full
Interior
Interior Features Five Piece Bath, Open Floorplan, Pantry, Walk-In Closet(s)
Heating Forced Air
Cooling Central Air
Fireplaces Type Gas, Great Room
Fireplace N
Appliance Dishwasher, Dryer, Microwave, Oven, Refrigerator, Washer
Laundry In Unit
Exterior
Garage Oversized
Garage Spaces 2.0
Fence Fenced
Utilities Available Electricity Available, Natural Gas Available
Roof Type Composition
Parking Type Oversized
Total Parking Spaces 2
Garage Yes
Building
Lot Description Level, Sprinklers In Front
Story Two
Water Public
Level or Stories Two
Structure Type Brick,Wood Frame
Schools
Elementary Schools Olander
Middle Schools Blevins
High Schools Rocky Mountain
School District Poudre R-1
Others
Ownership Individual
Acceptable Financing Cash, Conventional
Listing Terms Cash, Conventional
Read Less
Want to know what your home might be worth? Contact us for a FREE valuation!

Our team is ready to help you sell your home for the highest possible price ASAP

© 2024 METROLIST, INC., DBA RECOLORADO® – All Rights Reserved
6455 S. Yosemite St., Suite 500 Greenwood Village, CO 80111 USA
Bought with Group Mulberry






