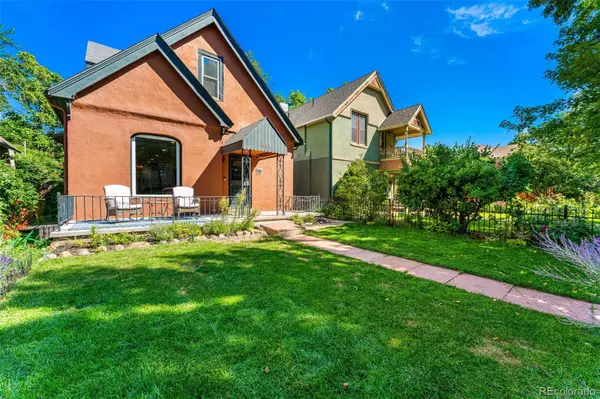$844,900
$849,900
0.6%For more information regarding the value of a property, please contact us for a free consultation.
351 W Irvington PL Denver, CO 80223
3 Beds
3 Baths
1,518 SqFt
Key Details
Sold Price $844,900
Property Type Single Family Home
Sub Type Single Family Residence
Listing Status Sold
Purchase Type For Sale
Square Footage 1,518 sqft
Price per Sqft $556
Subdivision Baker
MLS Listing ID 7492999
Sold Date 09/13/22
Style Victorian
Bedrooms 3
Full Baths 2
Half Baths 1
HOA Y/N No
Abv Grd Liv Area 1,518
Originating Board recolorado
Year Built 1890
Annual Tax Amount $2,891
Tax Year 2021
Acres 0.09
Property Description
Gorgeous modern victorian located on a quiet tree-lined street in the heart of the Historic Baker District. Immediately, you will be welcomed to a beautiful, newly landscaped front yard with a mature flower garden and a new sprinkler and drip system, installed in 2022. Upon entering, this two-story, 3 bedroom, 2.5 bath home you will find an open layout with plenty of natural light and gleaming hardwood floors This layout is perfect for modern living with spacious living areas and plenty of room to work, relax, dine and entertain. The fully renovated kitchen has soft-close cabinets, quartzite counter tops, and new appliances including a custom Italian stove. Head on out to a fully fenced backyard with multiple entertaining spaces and established trees making it the perfect outdoor oasis. Find plenty of room for storage in the detached two-car garage and partial basement. The location is spectacular; you're within walking distance to all the shops, restaurants and entertainment that South Broadway has to offer. Easy access to the light rail and major corridors such as I-25 and 6th ave make it very convenient for trips to the mountains
*This home has new electric, plumbing, insulation, and duct work including all new windows, doors and trim.
Location
State CO
County Denver
Zoning U-RH-2.5
Rooms
Basement Crawl Space, Partial, Unfinished
Main Level Bedrooms 1
Interior
Heating Forced Air, Natural Gas
Cooling Central Air
Flooring Wood
Fireplaces Number 1
Fireplaces Type Living Room
Fireplace Y
Appliance Dishwasher, Dryer, Oven, Range, Range Hood, Refrigerator, Washer
Exterior
Exterior Feature Private Yard
Garage Spaces 2.0
Fence Full
Utilities Available Cable Available, Electricity Connected, Internet Access (Wired), Natural Gas Connected
Roof Type Composition
Total Parking Spaces 2
Garage No
Building
Lot Description Sprinklers In Front, Sprinklers In Rear
Sewer Community Sewer
Water Public
Level or Stories Two
Structure Type Brick, Concrete
Schools
Elementary Schools Valverde
Middle Schools Dsst: Byers Middle School
High Schools West
School District Denver 1
Others
Senior Community No
Ownership Individual
Acceptable Financing Cash, Conventional, FHA, VA Loan
Listing Terms Cash, Conventional, FHA, VA Loan
Special Listing Condition None
Read Less
Want to know what your home might be worth? Contact us for a FREE valuation!

Our team is ready to help you sell your home for the highest possible price ASAP

© 2024 METROLIST, INC., DBA RECOLORADO® – All Rights Reserved
6455 S. Yosemite St., Suite 500 Greenwood Village, CO 80111 USA
Bought with RealGroup





