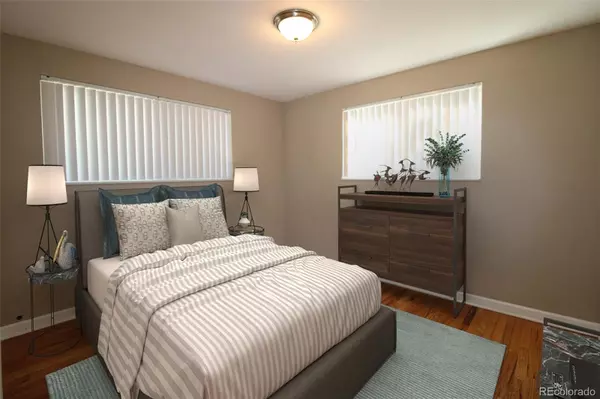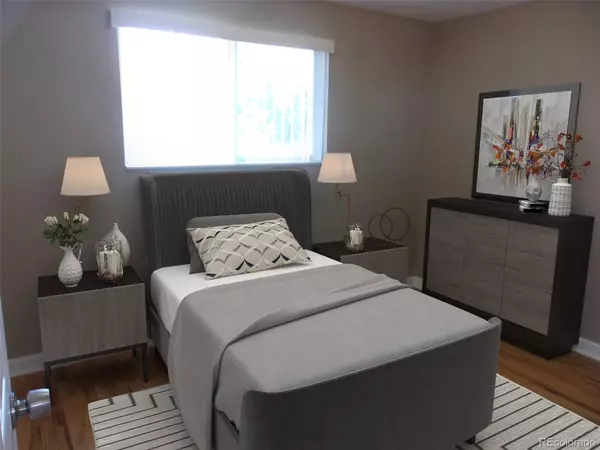$850,000
$875,000
2.9%For more information regarding the value of a property, please contact us for a free consultation.
1180 & 1182 Akron ST Aurora, CO 80010
9 Beds
4 Baths
3,500 SqFt
Key Details
Sold Price $850,000
Property Type Multi-Family
Sub Type Duplex
Listing Status Sold
Purchase Type For Sale
Square Footage 3,500 sqft
Price per Sqft $242
Subdivision Brooklyn
MLS Listing ID 4249496
Sold Date 09/29/22
Style Traditional
Bedrooms 9
HOA Y/N No
Abv Grd Liv Area 1,850
Originating Board recolorado
Year Built 1970
Annual Tax Amount $3,241
Tax Year 2021
Acres 0.2
Property Description
WOW! Side-by-side ranch style brick Duplex with a 5 bedroom 2 bath unit and a 4 bedroom 2 bath unit just 1 block from Denver! Ready to rent OR SERIOUSLY, live in one side and let the other side pay the mortgage! A real money maker! All updated interiors with new SS appliances, granite counter top, original hardwood floors blend nicely with new vinyl plank flooring. Interiors have 6 panel doors, New carpeting, new tile. New windows and vertical blinds. Really 'homey' feeling Hickory cabinetry in both kitchens yet both kitchens have their own unique identity. Large rooms, with both units having large laundry rooms with deep sinks and lots of storage! Both units have 5 year old furnaces and hot water heaters. Roof is also 5 years old. Located just 1 block from Denver and 1 1/2 blocks from Lowry with it's shopping, restaurants, medical facilities, charter schools and open space! Less than 3 miles to Anchutz Medical Campus--CU Medical center, Children's Hospital and the Veteran's Hospital. 1 block west and 1 1/2 blocks south of Opportunity Zones--Lots of new development planned for this up and coming neighborhood! Nice lawn in front with sprinkler system and mature trees. New fencing, 4 egress windows. About 6 off street parking spaces and of course, street parking in front of building.
Location
State CO
County Arapahoe
Rooms
Basement Finished, Full
Interior
Interior Features Granite Counters, Pantry, Smoke Free, Utility Sink
Heating Forced Air, Natural Gas
Cooling Other
Flooring Carpet, Tile, Vinyl, Wood
Fireplace N
Appliance Cooktop, Dishwasher, Disposal, Gas Water Heater, Oven, Range, Range Hood, Refrigerator, Self Cleaning Oven
Laundry In Unit
Exterior
Exterior Feature Private Yard, Smart Irrigation
Parking Features Concrete
Fence Partial
Utilities Available Cable Available, Electricity Connected, Natural Gas Connected, Phone Available
Roof Type Architecural Shingle
Total Parking Spaces 6
Garage No
Building
Lot Description Landscaped, Sprinklers In Front
Foundation Concrete Perimeter
Sewer Public Sewer
Water Public
Level or Stories Two
Structure Type Brick
Schools
Elementary Schools Boston K-8
Middle Schools East
High Schools Aurora Central
School District Adams-Arapahoe 28J
Others
Senior Community No
Ownership Agent Owner
Acceptable Financing 1031 Exchange, Cash, Conventional, Jumbo, Other
Listing Terms 1031 Exchange, Cash, Conventional, Jumbo, Other
Special Listing Condition None
Read Less
Want to know what your home might be worth? Contact us for a FREE valuation!

Our team is ready to help you sell your home for the highest possible price ASAP

© 2025 METROLIST, INC., DBA RECOLORADO® – All Rights Reserved
6455 S. Yosemite St., Suite 500 Greenwood Village, CO 80111 USA
Bought with Turn Key Homes LLC





