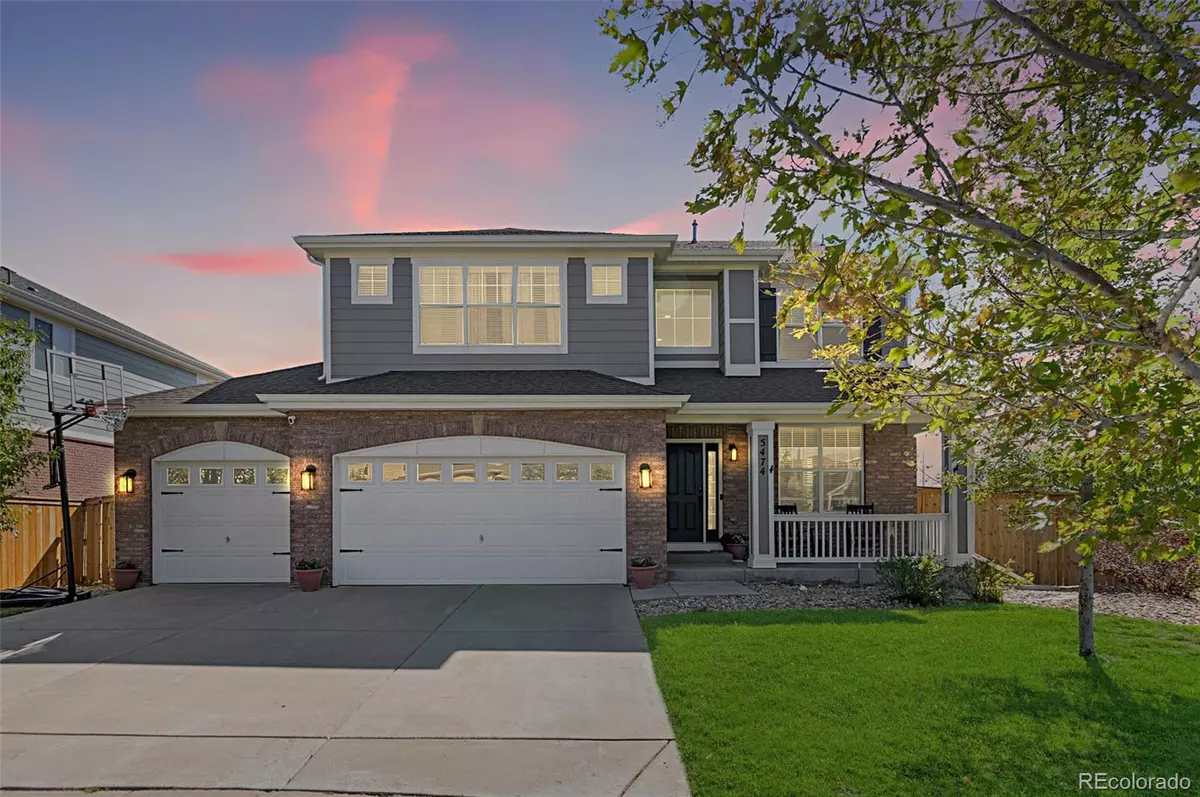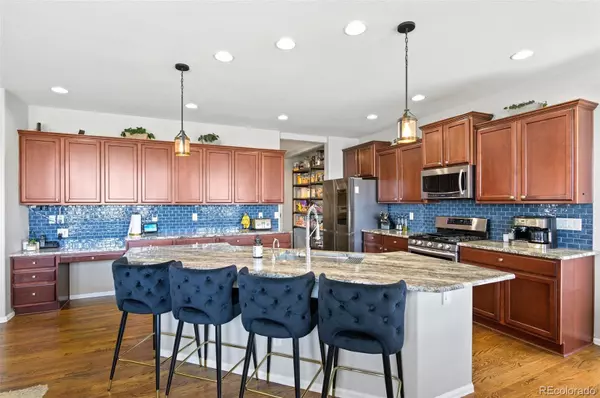$775,000
$775,000
For more information regarding the value of a property, please contact us for a free consultation.
5474 S Flat Rock WAY Aurora, CO 80016
5 Beds
5 Baths
4,289 SqFt
Key Details
Sold Price $775,000
Property Type Single Family Home
Sub Type Single Family Residence
Listing Status Sold
Purchase Type For Sale
Square Footage 4,289 sqft
Price per Sqft $180
Subdivision Tollgate Crossing Sub 5Th Flg
MLS Listing ID 3330671
Sold Date 10/14/22
Bedrooms 5
Full Baths 3
Half Baths 1
Three Quarter Bath 1
Condo Fees $200
HOA Fees $16/ann
HOA Y/N Yes
Abv Grd Liv Area 3,157
Originating Board recolorado
Year Built 2009
Annual Tax Amount $5,385
Tax Year 2021
Acres 0.19
Property Description
This 5 bed, 5 bath Tollgate Crossing stunner will leave you wanting for nothing! No detail or luxury was spared, this home is wired for convenience! Featuring smart technology throughout including: Smart Locks, Smart Cameras, Smart Thermostats, Smart Alarm System, Smart Garage Doors, Smart Sprinklers, and Smart Dimmable, Color Changing lighting in the main level, bsmt, & primary suite. The house has been upgraded with instant hot water, a steam humidifier, & a built-in dog door to the garage with a plumbed self filling water bowl.
A charming covered front porch welcomes you inside, where elegant hardwoods, dramatic arched entries and a spacious formal living/dining area capture your attention. The open kitchen offers upgraded cabinetry, glass tile backsplash, granite slab, and stainless appliances. It connects seamlessly to the breakfast nook and casual living space, upping the coziness factor. You'll feel right at home as you tuck in for a movie by the fireplace or feed a houseful at the huge island on Sunday mornings.
The large, attached mudroom also serves as a walk-in pantry with custom industrial shelving. The main level also features an office with a 2 sided fireplace and glass French doors. Meals al fresco are a must on the large back deck, with a portion covered and weather-proofed while the rest is an uncovered sun deck with open space & greenbelt views surrounding this private, corner lot.
Upstairs, the luxurious primary wows with vaulted ceilings, a spacious coffee/wet bar, walk-in closet, and built in gun or jewelry safe. Completing the primary suite is an exquisite, 5 piece bath with 2 vanities, & large soaking tub. 2 more bedrooms connected with a jack-n-jill bath, and 4th bedroom with an ensuite full bath (all beautifully appointed) complete the upstairs. Lastly, the full, garden level bsmt boasts a 5th bedroom, ¾ bath, rec room and unfinished storage/gym space. Nothing in this home has been overlooked, put this one on your must see list!
Location
State CO
County Arapahoe
Rooms
Basement Daylight, Finished, Full
Interior
Interior Features Breakfast Nook, Built-in Features, Ceiling Fan(s), Eat-in Kitchen, Entrance Foyer, Five Piece Bath, Granite Counters, High Ceilings, Jack & Jill Bathroom, Kitchen Island, Open Floorplan, Pantry, Primary Suite, Radon Mitigation System, Smart Lights, Smart Thermostat, Smoke Free, Stone Counters, Vaulted Ceiling(s), Walk-In Closet(s), Wet Bar
Heating Forced Air
Cooling Attic Fan, Central Air
Flooring Carpet, Tile, Wood
Fireplaces Number 1
Fireplaces Type Gas Log, Great Room
Fireplace Y
Appliance Dishwasher, Disposal, Microwave, Oven, Range, Sump Pump
Exterior
Exterior Feature Lighting, Private Yard, Rain Gutters
Parking Features Exterior Access Door, Tandem
Garage Spaces 4.0
Fence Full
View Meadow
Roof Type Composition
Total Parking Spaces 4
Garage Yes
Building
Lot Description Cul-De-Sac, Greenbelt, Level, Open Space, Sloped, Sprinklers In Front, Sprinklers In Rear
Foundation Slab
Sewer Public Sewer
Water Public
Level or Stories Two
Structure Type Brick, Frame, Wood Siding
Schools
Elementary Schools Buffalo Trail
Middle Schools Infinity
High Schools Cherokee Trail
School District Cherry Creek 5
Others
Senior Community No
Ownership Individual
Acceptable Financing Cash, Conventional, FHA, VA Loan
Listing Terms Cash, Conventional, FHA, VA Loan
Special Listing Condition None
Read Less
Want to know what your home might be worth? Contact us for a FREE valuation!

Our team is ready to help you sell your home for the highest possible price ASAP

© 2025 METROLIST, INC., DBA RECOLORADO® – All Rights Reserved
6455 S. Yosemite St., Suite 500 Greenwood Village, CO 80111 USA
Bought with RE/MAX Full House Inc.





