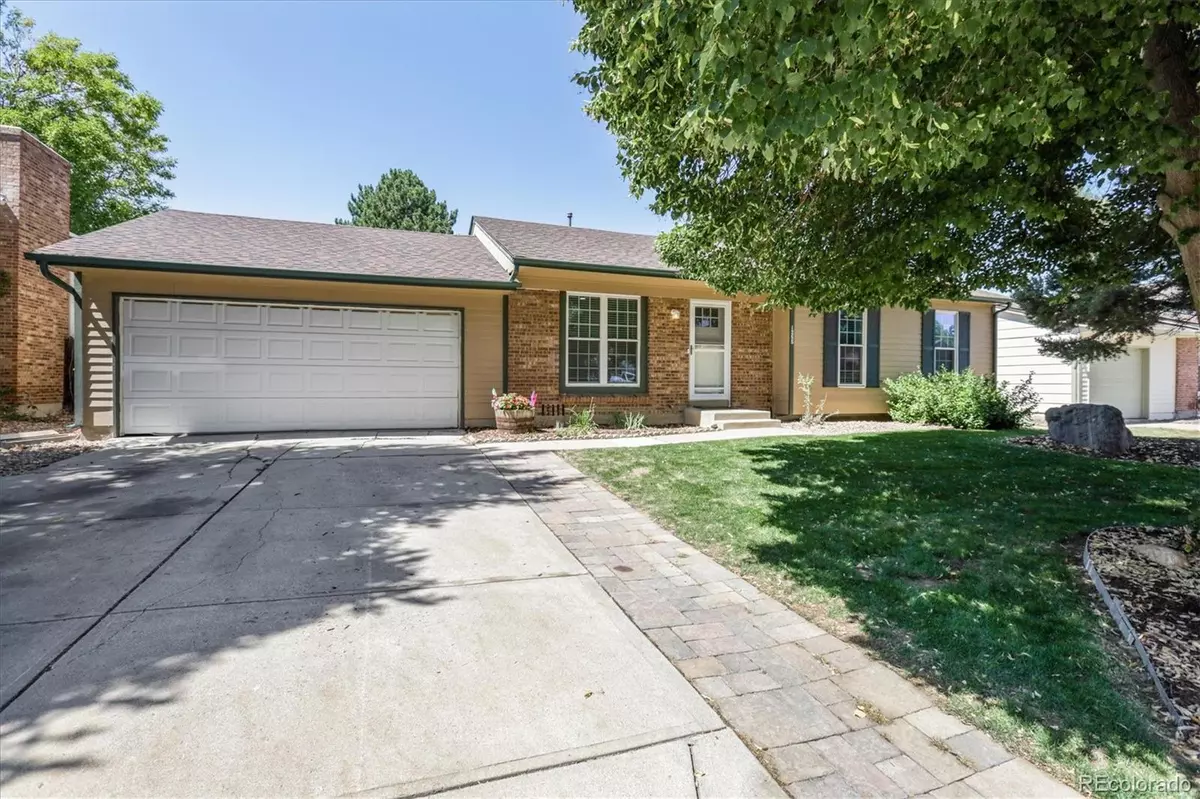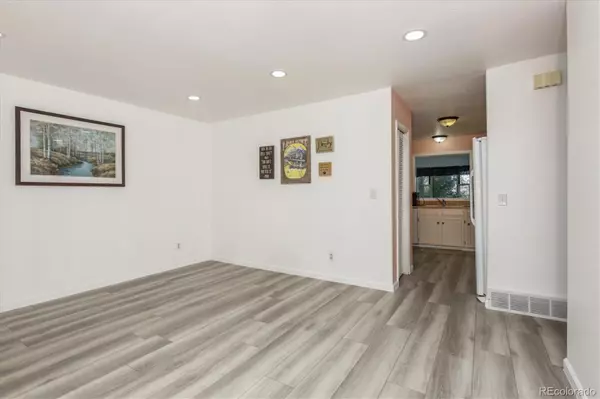$417,500
$449,900
7.2%For more information regarding the value of a property, please contact us for a free consultation.
1255 S Lewiston WAY Aurora, CO 80017
3 Beds
2 Baths
1,338 SqFt
Key Details
Sold Price $417,500
Property Type Single Family Home
Sub Type Single Family Residence
Listing Status Sold
Purchase Type For Sale
Square Footage 1,338 sqft
Price per Sqft $312
Subdivision Kingsborough
MLS Listing ID 9448999
Sold Date 10/14/22
Style Traditional
Bedrooms 3
Full Baths 1
Three Quarter Bath 1
HOA Y/N No
Abv Grd Liv Area 1,338
Originating Board recolorado
Year Built 1979
Annual Tax Amount $2,303
Tax Year 2021
Acres 0.16
Property Description
Welcome home to this beautifully updated three bedroom, two bath ranch. As you step inside on the new luxury vinyl plank floors, you are greeted by a bright, inviting floor plan. The front room is great flex space for a dining room or living room. As you walk down the hall, the newly remodeled full bathroom will catch your eye along with two large bedrooms. The primary bedroom at the end of the hall also features a newly remodeled en suite bath. The large kitchen has plenty of cabinet and counter space with room for more! The back of the home is the family room with tons of natural light. If you enjoy entertaining, the private backyard with huge patio is just what you're looking for! This home has so many updates such as newer furnace, A/C, roof, windows, gutters, electrical panel and hot water heater! Also, a brand-new sliding glass door, front door, screen door, sewer line, recessed lighting, floors and bathrooms!!! This home is turn-key and the pride of ownership is on display throughout! Close to Rocky Ridge Park and in a desirable neighborhood, this home won't last long! Make sure to check out the 3D walk thru tour!
Location
State CO
County Arapahoe
Rooms
Basement Crawl Space
Main Level Bedrooms 3
Interior
Heating Forced Air
Cooling Central Air
Flooring Carpet, Vinyl
Fireplace N
Appliance Dishwasher, Disposal, Microwave, Oven, Range, Refrigerator
Laundry In Unit
Exterior
Exterior Feature Private Yard
Parking Features Concrete, Insulated Garage
Garage Spaces 2.0
Fence Full
Utilities Available Cable Available, Electricity Connected, Natural Gas Connected
Roof Type Composition
Total Parking Spaces 2
Garage Yes
Building
Foundation Slab
Sewer Public Sewer
Water Public
Level or Stories One
Structure Type Brick, Frame, Wood Siding
Schools
Elementary Schools Iowa
Middle Schools Mrachek
High Schools Gateway
School District Adams-Arapahoe 28J
Others
Senior Community No
Ownership Individual
Acceptable Financing Cash, Conventional, FHA, VA Loan
Listing Terms Cash, Conventional, FHA, VA Loan
Special Listing Condition None
Read Less
Want to know what your home might be worth? Contact us for a FREE valuation!

Our team is ready to help you sell your home for the highest possible price ASAP

© 2025 METROLIST, INC., DBA RECOLORADO® – All Rights Reserved
6455 S. Yosemite St., Suite 500 Greenwood Village, CO 80111 USA
Bought with Atlas Real Estate Group





