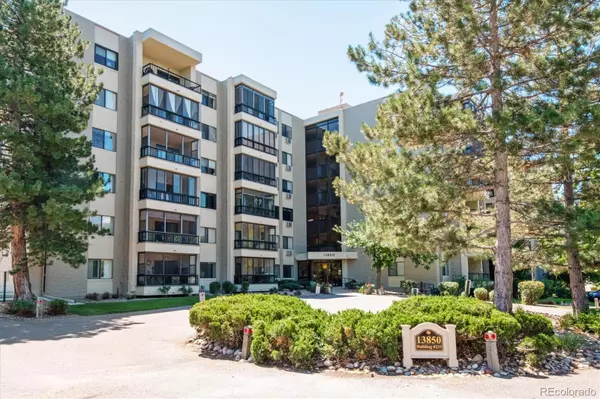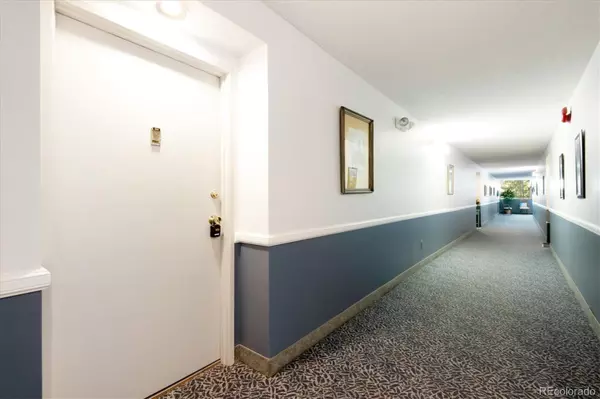$275,000
$275,000
For more information regarding the value of a property, please contact us for a free consultation.
13850 E Marina DR #404 Aurora, CO 80014
2 Beds
2 Baths
1,092 SqFt
Key Details
Sold Price $275,000
Property Type Condo
Sub Type Condominium
Listing Status Sold
Purchase Type For Sale
Square Footage 1,092 sqft
Price per Sqft $251
Subdivision Heather Gardens
MLS Listing ID 9186139
Sold Date 09/15/22
Style Contemporary
Bedrooms 2
Full Baths 2
Condo Fees $470
HOA Fees $470/mo
HOA Y/N Yes
Abv Grd Liv Area 1,092
Originating Board recolorado
Year Built 1980
Annual Tax Amount $1,804
Tax Year 2021
Acres 0.01
Property Description
Fantastic condo in the heart of Aurora's Heather Gardens at Seville! This sunny 4th floor ranch style unit is spacious and in well kept condition! Large kitchen features white appliances, oak cabinets, electric stovetop, linoleum floor, loads of cabinets and countertop space! Kitchen's peninsula opens to living room. Large, bright carpeted living room with space for dining area and slider to covered balcony. Outdoor space draws in lots of natural light and offers a beautiful professionally landscaped setting. Nice sized master bedroom with walk-in closet and private shower bathroom. Large second bedroom or home office/den with privacy sliding closure offers privacy or openness. Full hall bath with tub/shower in nice condition. Laundry room with washer and dryer included in the unit. All appliances stay and in good condition. Very quiet hallway access in beautiful condition. Come and see this darling unit in the highly desirable Seville section of Heather Gardens! Underground reserved parking space, secure entrance, elevator access to parking and 4th floor. 55+ community offers a true independence lifestyle with a full-service clubhouse featuring indoor and outdoor pools, Jacuzzi, sauna, and an excellent workout facility. Community also includes tennis & pickleball courts. Quick access to I-225, light rail, Cherry Creek Reservoir, and Cherry Creek State Park! You won't want to miss this one!
Location
State CO
County Arapahoe
Zoning res
Rooms
Main Level Bedrooms 2
Interior
Interior Features Elevator, Open Floorplan, Primary Suite, Walk-In Closet(s)
Heating Forced Air
Cooling Air Conditioning-Room
Flooring Carpet, Linoleum
Fireplace N
Appliance Dishwasher, Disposal, Dryer, Oven, Refrigerator, Washer
Laundry In Unit
Exterior
Exterior Feature Balcony
Parking Features Concrete, Underground
Garage Spaces 1.0
Fence None
Pool Outdoor Pool
Utilities Available Cable Available, Electricity Available, Electricity Connected, Internet Access (Wired), Phone Available
View Mountain(s)
Roof Type Composition
Total Parking Spaces 1
Garage Yes
Building
Lot Description Greenbelt, Landscaped, Master Planned, Near Public Transit, Open Space
Foundation Block
Sewer Public Sewer
Water Public
Level or Stories One
Structure Type Block, Concrete, Frame
Schools
Elementary Schools Yale
Middle Schools Aurora Hills
High Schools Gateway
School District Adams-Arapahoe 28J
Others
Senior Community Yes
Ownership Individual
Acceptable Financing Cash, Conventional, FHA, VA Loan
Listing Terms Cash, Conventional, FHA, VA Loan
Special Listing Condition None
Pets Allowed Cats OK, Dogs OK
Read Less
Want to know what your home might be worth? Contact us for a FREE valuation!

Our team is ready to help you sell your home for the highest possible price ASAP

© 2025 METROLIST, INC., DBA RECOLORADO® – All Rights Reserved
6455 S. Yosemite St., Suite 500 Greenwood Village, CO 80111 USA
Bought with JRNY Real Estate.





