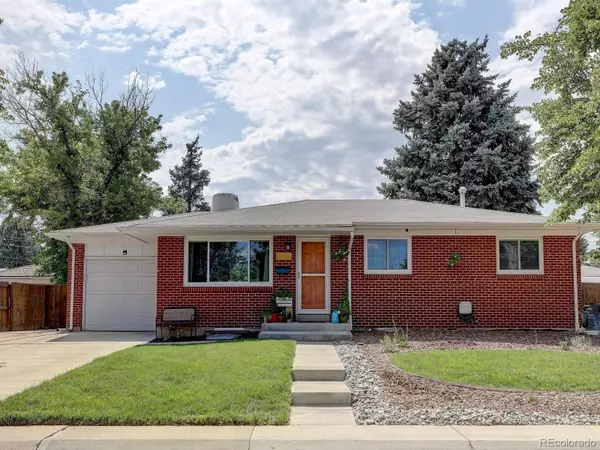$567,000
$575,000
1.4%For more information regarding the value of a property, please contact us for a free consultation.
5151 S Julian ST Littleton, CO 80123
4 Beds
3 Baths
2,140 SqFt
Key Details
Sold Price $567,000
Property Type Single Family Home
Sub Type Single Family Residence
Listing Status Sold
Purchase Type For Sale
Square Footage 2,140 sqft
Price per Sqft $264
Subdivision Centennial Acres
MLS Listing ID 2970026
Sold Date 09/30/22
Style Traditional
Bedrooms 4
Full Baths 1
Half Baths 1
Three Quarter Bath 1
HOA Y/N No
Originating Board recolorado
Year Built 1957
Annual Tax Amount $3,041
Tax Year 2021
Lot Size 9,147 Sqft
Acres 0.21
Property Description
Centrally located in the City of Littleton, this move-in ready brick ranch is a trifecta of fresh updates and upgrades, appealing attributes, and square footage + living space configuration, and is highlighted by proximity to many of metro Denver’s greatest attractions. Historic Downtown Littleton awaits roughly 1.5 miles east, while 10-mile radius offers Downtown Denver, Chatfield State Park, Cherry Creek State Park, Bear Creek Lake Park and too many local and regional parks to count, Rocky Mountain foothills/Dakota Hogback and Red Rocks Amphitheater, South Platte River region with bike trails, greenways, and nature. Everyday essentials like local restaurants, groceries, and gas are within a stone’s throw. Inside, you'll find a purposefully updated layout with 4BR / 3BA and 2,140 finished SqFt shared across a flowing main-level and finished basement. New kitchen brings an improved layout and all new cabinets, butcher block countertops, flooring, recessed lighting, and refrigerator. Dining room delivers space for a large dining set plus accessories, plus views into the backyard to keep watch on happenings there. Finished full basement features large and private primary bedroom with the ultimate walk-in closet. Feet away is a well-appointed 3/4 bathroom with double shower heads. The 14' x 24' family room can be laid out multiple ways. Basement concludes at a 16' x 13' laundry/utility room with a brand-new furnace and extra storage space. Central A/C delivers reprieve from heat. In-ground sprinklers keep lawn green and drip-system in raised garden beds keep produce producing. Pergola covered rear patio balances sun through the day. Freshly painted shed offers spot for tools and toys. Attached 1-car garage and 4+ car driveway create a true spoiling of parking options.
Location
State CO
County Arapahoe
Zoning MLR
Rooms
Basement Finished, Full, Sump Pump
Main Level Bedrooms 3
Interior
Interior Features Butcher Counters, Ceiling Fan(s), Eat-in Kitchen, Open Floorplan, Primary Suite, Radon Mitigation System, Solid Surface Counters, Walk-In Closet(s)
Heating Forced Air
Cooling Central Air
Flooring Carpet, Vinyl, Wood
Fireplace N
Appliance Dishwasher, Disposal, Gas Water Heater, Microwave, Oven, Range, Refrigerator, Sump Pump
Laundry In Unit
Exterior
Exterior Feature Garden, Lighting, Private Yard, Rain Gutters
Garage Concrete, Exterior Access Door, Lighted
Garage Spaces 1.0
Fence Partial
Utilities Available Cable Available, Electricity Connected, Internet Access (Wired), Natural Gas Connected
Roof Type Composition
Parking Type Concrete, Exterior Access Door, Lighted
Total Parking Spaces 6
Garage Yes
Building
Lot Description Landscaped, Level, Sprinklers In Front, Sprinklers In Rear
Story One
Foundation Slab
Sewer Public Sewer
Water Public
Level or Stories One
Structure Type Brick, Frame
Schools
Elementary Schools Centennial
Middle Schools Goddard
High Schools Littleton
School District Littleton 6
Others
Senior Community No
Ownership Individual
Acceptable Financing Cash, Conventional, FHA, Other, VA Loan
Listing Terms Cash, Conventional, FHA, Other, VA Loan
Special Listing Condition None
Read Less
Want to know what your home might be worth? Contact us for a FREE valuation!

Our team is ready to help you sell your home for the highest possible price ASAP

© 2024 METROLIST, INC., DBA RECOLORADO® – All Rights Reserved
6455 S. Yosemite St., Suite 500 Greenwood Village, CO 80111 USA
Bought with RE/MAX Professionals






