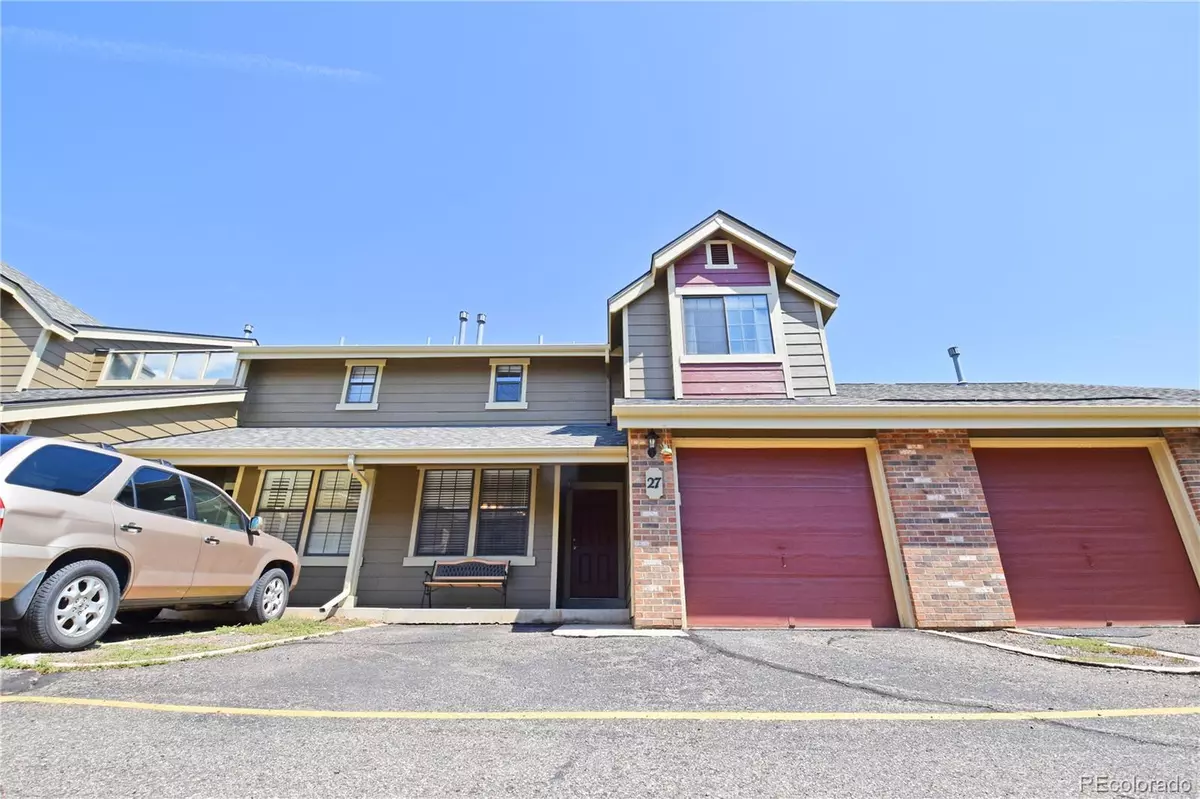$445,000
$455,000
2.2%For more information regarding the value of a property, please contact us for a free consultation.
10824 W Evans AVE #27 Lakewood, CO 80227
4 Beds
3 Baths
1,916 SqFt
Key Details
Sold Price $445,000
Property Type Multi-Family
Sub Type Multi-Family
Listing Status Sold
Purchase Type For Sale
Square Footage 1,916 sqft
Price per Sqft $232
Subdivision Copper Oaks
MLS Listing ID 4289773
Sold Date 10/20/22
Bedrooms 4
Full Baths 2
Three Quarter Bath 1
Condo Fees $348
HOA Fees $348/mo
HOA Y/N Yes
Originating Board recolorado
Year Built 1982
Annual Tax Amount $2,173
Tax Year 2021
Lot Size 1,306 Sqft
Acres 0.03
Property Description
Modern! Stylish! updated and totally remodeled townhouse. Vaulted ceiling, awesome open floor plan. Very comfortable living space with lots of storage. High quality craftsmanship, it feels and looks like brand new construction. New cabinets and vanities. Granite slabs throughout the house including the fire place trims. Master bathroom has large shower with clear glass enclose and large walk in closet. ceramic tile floor, 3 year old Radon System, Brand new roof (only a year old). Two bedrooms upstairs, guest bedroom with own 3/4 bathroom on main level. Nice floor plan, finished basement with large family, Big bedroom and full bathroom. Nice patio, one car garage plus additional reserved parking space. Pool community with clubhouse, tennis court, steps away from Cottonwood Park. Great location, convenient access to mountains, downtown, light rail, Federal Center, St. Anthony Hospital.
SHOWINGS START ON FRIDAY 08/05/2022
Buyers got cold feet didn't deposit earnest money, their loss your gain, call me with any questions
Location
State CO
County Jefferson
Rooms
Basement Finished, Full, Interior Entry
Main Level Bedrooms 1
Interior
Heating Forced Air, Natural Gas
Cooling Central Air
Flooring Carpet
Fireplaces Number 1
Fireplaces Type Living Room, Wood Burning
Fireplace Y
Exterior
Garage 220 Volts, Concrete
Garage Spaces 1.0
Fence None
Utilities Available Electricity Connected, Natural Gas Connected
Roof Type Composition
Parking Type 220 Volts, Concrete
Total Parking Spaces 2
Garage Yes
Building
Story Three Or More
Sewer Public Sewer
Water Public
Level or Stories Three Or More
Structure Type Frame, Wood Siding
Schools
Elementary Schools Green Gables
Middle Schools Carmody
High Schools Bear Creek
School District Jefferson County R-1
Others
Senior Community No
Ownership Individual
Acceptable Financing Cash, Conventional, FHA, VA Loan
Listing Terms Cash, Conventional, FHA, VA Loan
Special Listing Condition None
Read Less
Want to know what your home might be worth? Contact us for a FREE valuation!

Our team is ready to help you sell your home for the highest possible price ASAP

© 2024 METROLIST, INC., DBA RECOLORADO® – All Rights Reserved
6455 S. Yosemite St., Suite 500 Greenwood Village, CO 80111 USA
Bought with LIV Sotheby's International Realty






