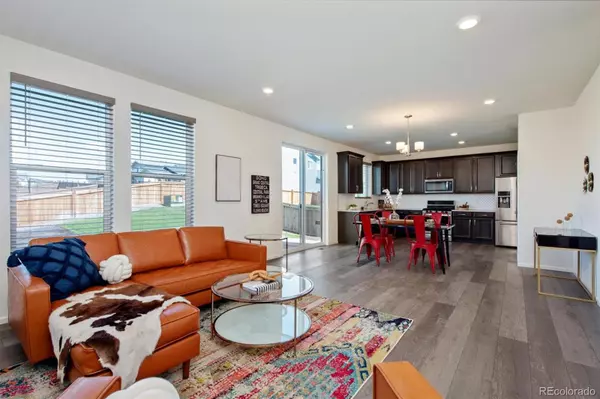$515,000
$515,000
For more information regarding the value of a property, please contact us for a free consultation.
1846 Osprey DR Brighton, CO 80601
4 Beds
3 Baths
1,923 SqFt
Key Details
Sold Price $515,000
Property Type Single Family Home
Sub Type Single Family Residence
Listing Status Sold
Purchase Type For Sale
Square Footage 1,923 sqft
Price per Sqft $267
Subdivision Prairie Center Village
MLS Listing ID 6554395
Sold Date 10/14/22
Style Contemporary, Traditional
Bedrooms 4
Full Baths 2
Half Baths 1
Condo Fees $90
HOA Fees $30/qua
HOA Y/N Yes
Originating Board recolorado
Year Built 2019
Annual Tax Amount $4,937
Tax Year 2021
Lot Size 6,098 Sqft
Acres 0.14
Property Description
Welcome to Prairie Center! This well maintained 4 bedroom, 3 bathroom, newer construction home is ready for the next family. This bright, cheery, 3 year old home features 9 ft ceilings, open floor plan, durable vinyl plank flooring, 42 in espresso kitchen cabinets, Corian countertops, gas range stove, stainless steel appliances. Huge primary bedroom suite with oversized bathroom, and walk-in closet. All 4 beds on same level with gorgeous mountain views! Laundry room on upper floor. This home has everything you need, right now! No need to negotiate with builders and work on their timeline and pay for landscaping and blinds. This home has vinyl blinds, fully landscaped yard with garden, extra large concrete patio, and fully fenced yard. Prairie Center is just 20 minutes from downtown, 15 mins to DIA. This lovely community is growing with brand new Elementary School and community rec center just blocks away. Enjoy every single store you need just 3 mins away at the Prairie Shopping Center.
Location
State CO
County Adams
Interior
Interior Features Ceiling Fan(s), Eat-in Kitchen, Granite Counters, High Ceilings, Open Floorplan, Smoke Free, Utility Sink, Walk-In Closet(s)
Heating Forced Air
Cooling Central Air
Flooring Carpet, Laminate, Vinyl
Fireplace N
Appliance Dishwasher, Disposal, Microwave, Oven, Range, Refrigerator
Laundry In Unit, Laundry Closet
Exterior
Exterior Feature Garden, Private Yard
Garage Lighted, Storage
Garage Spaces 2.0
Fence Full
Roof Type Composition
Parking Type Lighted, Storage
Total Parking Spaces 2
Garage Yes
Building
Lot Description Landscaped, Sprinklers In Front, Sprinklers In Rear
Story Two
Foundation Slab
Sewer Community Sewer
Water Public
Level or Stories Two
Structure Type Brick, Frame
Schools
Elementary Schools Southeast
Middle Schools Prairie View
High Schools Prairie View
School District School District 27-J
Others
Senior Community No
Ownership Individual
Acceptable Financing Cash, Conventional, FHA, VA Loan
Listing Terms Cash, Conventional, FHA, VA Loan
Special Listing Condition None
Pets Description Yes
Read Less
Want to know what your home might be worth? Contact us for a FREE valuation!

Our team is ready to help you sell your home for the highest possible price ASAP

© 2024 METROLIST, INC., DBA RECOLORADO® – All Rights Reserved
6455 S. Yosemite St., Suite 500 Greenwood Village, CO 80111 USA
Bought with Brokers Guild Homes






