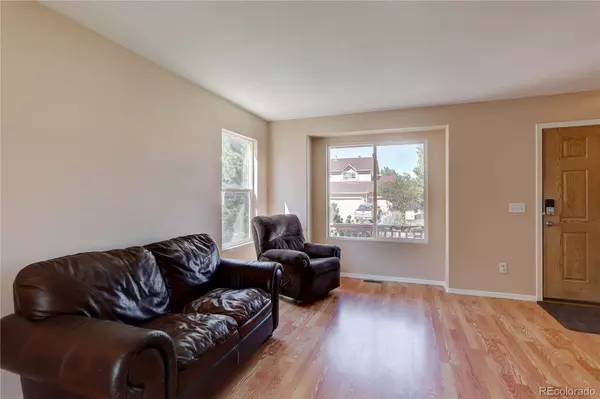$515,000
$530,000
2.8%For more information regarding the value of a property, please contact us for a free consultation.
15627 Dawson Creek DR Monument, CO 80132
4 Beds
4 Baths
1,983 SqFt
Key Details
Sold Price $515,000
Property Type Single Family Home
Sub Type Single Family Residence
Listing Status Sold
Purchase Type For Sale
Square Footage 1,983 sqft
Price per Sqft $259
Subdivision Jackson Creek
MLS Listing ID 5746252
Sold Date 09/22/22
Bedrooms 4
Full Baths 2
Half Baths 1
Three Quarter Bath 1
HOA Y/N No
Abv Grd Liv Area 1,415
Originating Board recolorado
Year Built 2000
Annual Tax Amount $2,319
Tax Year 2021
Acres 0.22
Property Description
This four-bed, four-bath Jackson Creek gem is ready to welcome you home! With over 2,000 square feet of finished space on a 9,600 square-foot lot, this beautiful two-story home offers plenty of space to relax both indoors and outdoors. Enjoy the fresh Colorado air from your front porch sitting area or in your large, fenced backyard.
Built-in 2000 and with only one owner, the pride of ownership shines through in every aspect of this home. The stairs feature new carpet, the entire home is freshly painted, and the newly-finished basement features a living room, bedroom, and full bathroom. On the main level, leverage the convenience of a well-planned layout with the roomy kitchen flowing seamlessly into the dining area, where walk-out access takes you right to the Trex deck and the backyard. There's plenty of room for appliances in the kitchen's ample cabinet storage and large peninsula. The main-level laundry conveniently adjoins the 1/2 bath.
Live in luxury in the huge primary bedroom with a walk-in closet, and enjoy a stunning view of Pikes Peak from an upstairs bedroom. Stay comfortable year-round with central air conditioning and new ceiling fans. Never run out of storage with an oversized 3-car garage featuring overhead storage, plus a large outdoor shed designed to match the home. Conveniently located near shops and restaurants and within the award-winning Lewis Palmer School District 38, this home is move-in ready!
Location
State CO
County El Paso
Zoning PRD-6
Rooms
Basement Full
Interior
Interior Features Ceiling Fan(s), Eat-in Kitchen, High Speed Internet, Laminate Counters, Pantry, Walk-In Closet(s)
Heating Forced Air, Natural Gas
Cooling Central Air
Flooring Carpet, Laminate, Vinyl
Fireplace N
Appliance Dishwasher, Disposal, Dryer, Gas Water Heater, Humidifier, Microwave, Range, Refrigerator, Self Cleaning Oven, Washer
Exterior
Parking Features Concrete, Oversized
Garage Spaces 3.0
Fence Partial
Utilities Available Cable Available, Electricity Connected, Natural Gas Connected, Phone Connected
View Mountain(s)
Roof Type Composition
Total Parking Spaces 3
Garage Yes
Building
Lot Description Landscaped
Sewer Public Sewer
Water Public
Level or Stories Two
Structure Type Brick, Frame
Schools
Elementary Schools Bear Creek
Middle Schools Lewis-Palmer
High Schools Lewis-Palmer
School District Lewis-Palmer 38
Others
Senior Community No
Ownership Individual
Acceptable Financing Cash, Conventional, FHA, VA Loan
Listing Terms Cash, Conventional, FHA, VA Loan
Special Listing Condition None
Read Less
Want to know what your home might be worth? Contact us for a FREE valuation!

Our team is ready to help you sell your home for the highest possible price ASAP

© 2024 METROLIST, INC., DBA RECOLORADO® – All Rights Reserved
6455 S. Yosemite St., Suite 500 Greenwood Village, CO 80111 USA
Bought with Coldwell Banker Realty BK






