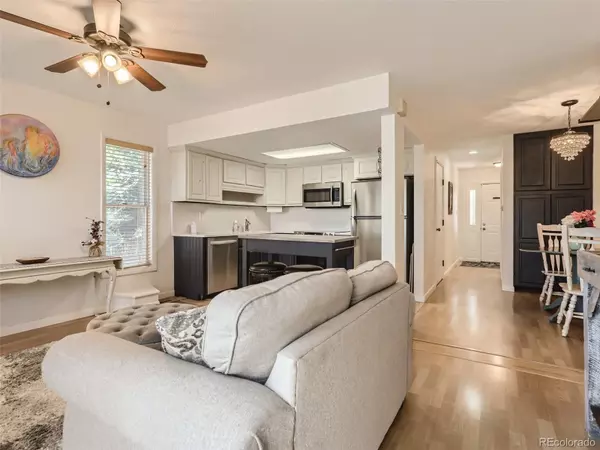$410,000
$410,000
For more information regarding the value of a property, please contact us for a free consultation.
1909 S Kipling ST #A Lakewood, CO 80227
2 Beds
3 Baths
1,702 SqFt
Key Details
Sold Price $410,000
Property Type Condo
Sub Type Condominium
Listing Status Sold
Purchase Type For Sale
Square Footage 1,702 sqft
Price per Sqft $240
Subdivision Oak Run
MLS Listing ID 7816581
Sold Date 09/09/22
Bedrooms 2
Full Baths 1
Half Baths 1
Three Quarter Bath 1
Condo Fees $340
HOA Fees $340/mo
HOA Y/N Yes
Originating Board recolorado
Year Built 1983
Annual Tax Amount $1,904
Tax Year 2021
Lot Size 4,356 Sqft
Acres 0.1
Property Description
Fantastic end unit with loads of light including a private patio and adjacent to the community greenspace with the famous Taste of Denmark Bakery next door. Open kitchen with a stainless steel island, eating space and family room make for a comfortable and entertaining area. There are two large bedrooms upstairs separated by an oversized bathroom and downstairs enjoys a large flex/family room with a fireplace with a full bathroom. It is important to note that the furnace and hot water heater were installed in 2020 and the evaporative cooler will keep you chill in the summer. Close by are trails, ponds and three parks for your enjoyment.
Location
State CO
County Jefferson
Rooms
Basement Finished, Full
Interior
Interior Features Ceiling Fan(s), Eat-in Kitchen, Granite Counters, Kitchen Island, Open Floorplan
Heating Forced Air
Cooling Evaporative Cooling
Flooring Carpet, Tile
Fireplaces Number 1
Fireplaces Type Basement
Fireplace Y
Appliance Dishwasher, Disposal, Dryer, Gas Water Heater, Range, Refrigerator, Washer
Laundry In Unit, Laundry Closet
Exterior
Garage Spaces 1.0
Fence Partial
Utilities Available Cable Available, Electricity Available, Natural Gas Connected, Phone Available
Roof Type Composition
Total Parking Spaces 2
Garage Yes
Building
Story Two
Sewer Community Sewer
Level or Stories Two
Structure Type Frame, Wood Siding
Schools
Elementary Schools Green Gables
Middle Schools Carmody
High Schools Bear Creek
School District Jefferson County R-1
Others
Senior Community No
Ownership Individual
Acceptable Financing 1031 Exchange, Cash, Conventional
Listing Terms 1031 Exchange, Cash, Conventional
Special Listing Condition None
Read Less
Want to know what your home might be worth? Contact us for a FREE valuation!

Our team is ready to help you sell your home for the highest possible price ASAP

© 2024 METROLIST, INC., DBA RECOLORADO® – All Rights Reserved
6455 S. Yosemite St., Suite 500 Greenwood Village, CO 80111 USA
Bought with Wahlen Properties






