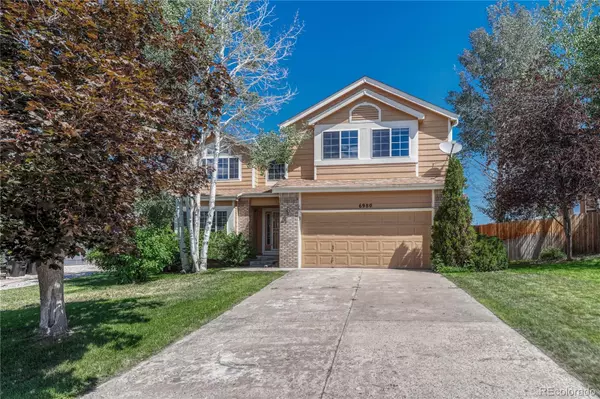$535,000
$550,000
2.7%For more information regarding the value of a property, please contact us for a free consultation.
6980 Quicksilver DR Colorado Springs, CO 80922
6 Beds
4 Baths
3,557 SqFt
Key Details
Sold Price $535,000
Property Type Single Family Home
Sub Type Single Family Residence
Listing Status Sold
Purchase Type For Sale
Square Footage 3,557 sqft
Price per Sqft $150
Subdivision Stetson Hills
MLS Listing ID 6348824
Sold Date 09/30/22
Bedrooms 6
Full Baths 3
Half Baths 1
HOA Y/N No
Abv Grd Liv Area 2,391
Originating Board recolorado
Year Built 1993
Annual Tax Amount $1,711
Tax Year 2021
Acres 0.15
Property Description
WOW! PRICE IMPROVEMENT and a motivated Seller! Welcome to this beautiful home! You will absolutely love the new carpet and new paint throughout the main and second floor. On the main floor you will find the formal living and dining room that transitions into a large kitchen with mountain views and green space. You will love the large walk in pantry for all the storage you could need. The Kitchen also features a large peninsula with seating and ample space for a big kitchen table. You'll love the vaulted ceilings with lots of natural light in the oversized family room. From the family room you will lead into the spacious laundry room that includes a utility sink to wash away the day in. Upstairs is a large master bathroom that connects to a 5 piece master bath and spacious walk in closet. You will love having 3 additional bedrooms on the upper level and another full bathroom. In the basement is a fantastic space for entertaining with a built in bar, large rec room, 2 additional bedrooms and another full bathroom. Enjoy peace of mind with the following updates: Furnace was replaced in 2019, Roof was replaced in 2017, Water Heater was replaced in 2016 and sliding door was recently replaced Last but not least is the private back yard that backs to a massive park and has mountain views. This home is truly a gem in the Rockies. Don't miss the opportunity to call this beauty home at a rate only money can buy.
Location
State CO
County El Paso
Zoning R1-6/CR AO
Rooms
Basement Finished, Full
Interior
Interior Features Breakfast Nook, Entrance Foyer, Five Piece Bath, High Ceilings, Laminate Counters, Open Floorplan, Pantry, Utility Sink, Vaulted Ceiling(s), Walk-In Closet(s), Wet Bar
Heating Forced Air
Cooling Central Air
Flooring Carpet, Tile
Fireplaces Number 1
Fireplaces Type Family Room
Fireplace Y
Appliance Dishwasher, Disposal, Gas Water Heater, Microwave, Oven, Range, Refrigerator
Exterior
Parking Features Concrete, Floor Coating
Garage Spaces 2.0
Roof Type Architecural Shingle
Total Parking Spaces 2
Garage Yes
Building
Lot Description Borders Public Land, Landscaped, Level, Many Trees, Meadow, Open Space, Sprinklers In Front, Sprinklers In Rear
Sewer Public Sewer
Water Public
Level or Stories Two
Structure Type Brick, Cement Siding, Frame
Schools
Elementary Schools Stetson
Middle Schools Sky View
High Schools Vista Ridge
School District District 49
Others
Senior Community No
Ownership Individual
Acceptable Financing Cash, Conventional, FHA, VA Loan
Listing Terms Cash, Conventional, FHA, VA Loan
Special Listing Condition None
Read Less
Want to know what your home might be worth? Contact us for a FREE valuation!

Our team is ready to help you sell your home for the highest possible price ASAP

© 2025 METROLIST, INC., DBA RECOLORADO® – All Rights Reserved
6455 S. Yosemite St., Suite 500 Greenwood Village, CO 80111 USA
Bought with Coldwell Banker Realty BK





