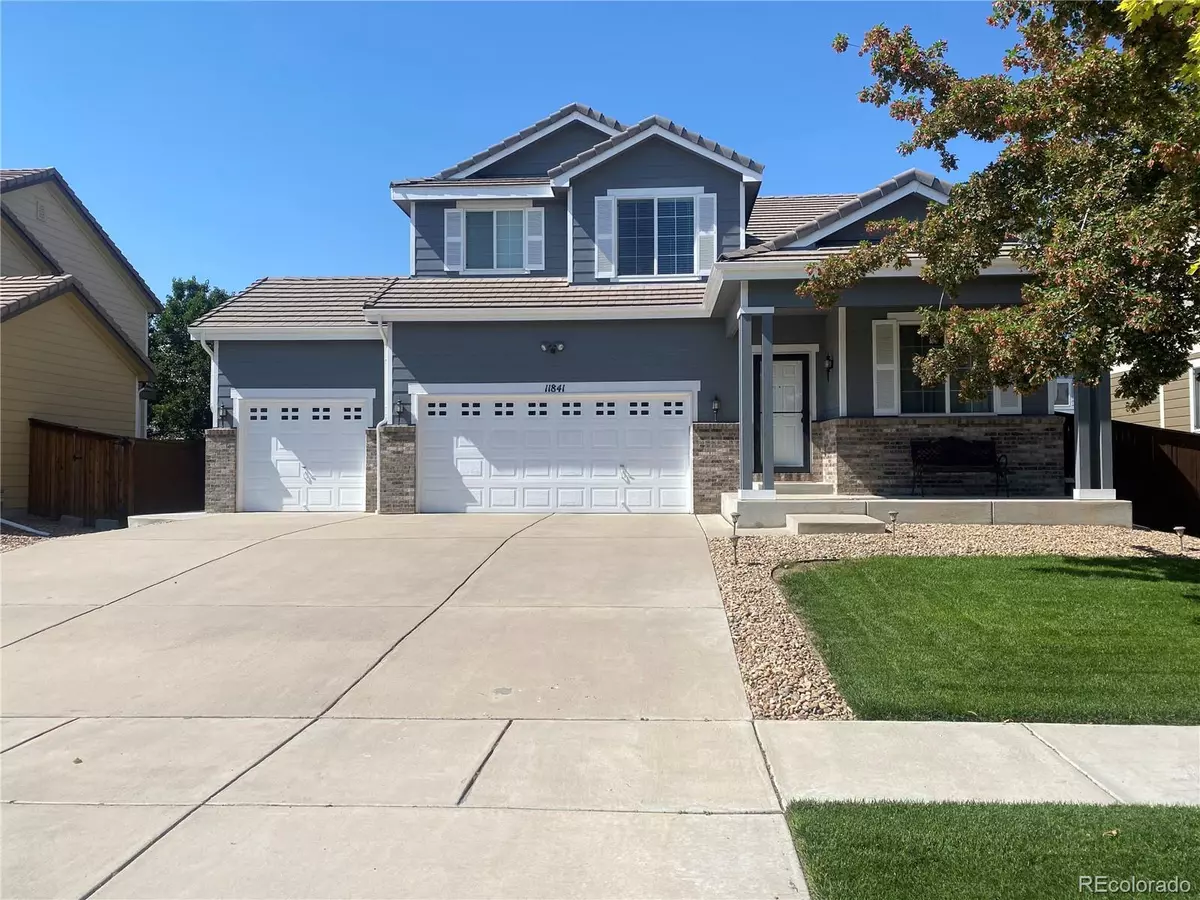$555,000
$555,999
0.2%For more information regarding the value of a property, please contact us for a free consultation.
11841 E 118th AVE Commerce City, CO 80640
3 Beds
3 Baths
2,164 SqFt
Key Details
Sold Price $555,000
Property Type Single Family Home
Sub Type Single Family Residence
Listing Status Sold
Purchase Type For Sale
Square Footage 2,164 sqft
Price per Sqft $256
Subdivision Stillwater
MLS Listing ID 4947114
Sold Date 09/13/22
Bedrooms 3
Full Baths 2
Half Baths 1
Condo Fees $46
HOA Fees $46/mo
HOA Y/N Yes
Originating Board recolorado
Year Built 2007
Annual Tax Amount $3,854
Tax Year 2021
Lot Size 6,969 Sqft
Acres 0.16
Property Description
***HUGE PRICE REDUCTION (2ND ONE IN A WEEK) AND THE SELLER WILL ALSO PAY $6,000. TOWARDS THE BUYERS CLOSING COSTS. MY SELLERS ARE NOT MESSING AROUND AND THEY WANT CONTRACTS THIS WEEKEND*** From the minute you pull up I think you’re going to fall in LOVE!!! Super Cute, meticulously maintained and so much attention to detail. Gorgeous dark wood floors throughout the home. When you enter the home you will walk into a stunning formal living and dining room area that is accented with a beautiful staircase then you will have a separate family room that is very open to the large kitchen that offers eat-in space and a spacious pantry. A half bath and your laundry room also has a utility sink then will lead you out to the 3-car attached garage. Upstairs you walk into a large spacious loft, the master suite has a 5-piece bathroom and a large walk-in closet. There are 2 other spacious bedrooms and a full bathroom. The outside is very well manicured there is a nice slab patio for all of your family get-togethers, a large shed, a playset for the kids, and a picnic table that will stay. It’s just a beautiful place to call HOME. Please stop by and take a peek, I don’t expect this one to last long as it’s priced VERY well. Located in the Stillwater neighborhood with very close proximity to major highways so easy access to Denver and Brighton. Buyer and Buyers agent to verify all listing information including square footage, HOA fees, etc. Thank you for looking!!!
Location
State CO
County Adams
Rooms
Basement Bath/Stubbed, Full, Sump Pump, Unfinished
Interior
Interior Features Ceiling Fan(s), Eat-in Kitchen, Five Piece Bath, Laminate Counters, Pantry, Walk-In Closet(s)
Heating Forced Air, Natural Gas
Cooling Central Air
Flooring Wood
Fireplace N
Appliance Cooktop, Dishwasher, Disposal, Microwave, Refrigerator, Water Softener
Exterior
Garage Concrete
Garage Spaces 3.0
Utilities Available Electricity Connected, Natural Gas Connected
Roof Type Concrete
Parking Type Concrete
Total Parking Spaces 3
Garage Yes
Building
Story Two
Foundation Slab
Sewer Public Sewer
Water Public
Level or Stories Two
Structure Type Frame
Schools
Elementary Schools John W. Thimmig
Middle Schools Prairie View
High Schools Prairie View
School District School District 27-J
Others
Senior Community No
Ownership Individual
Acceptable Financing Cash, Conventional, FHA, VA Loan
Listing Terms Cash, Conventional, FHA, VA Loan
Special Listing Condition None
Pets Description Yes
Read Less
Want to know what your home might be worth? Contact us for a FREE valuation!

Our team is ready to help you sell your home for the highest possible price ASAP

© 2024 METROLIST, INC., DBA RECOLORADO® – All Rights Reserved
6455 S. Yosemite St., Suite 500 Greenwood Village, CO 80111 USA
Bought with ClearSale Realty, LLC






