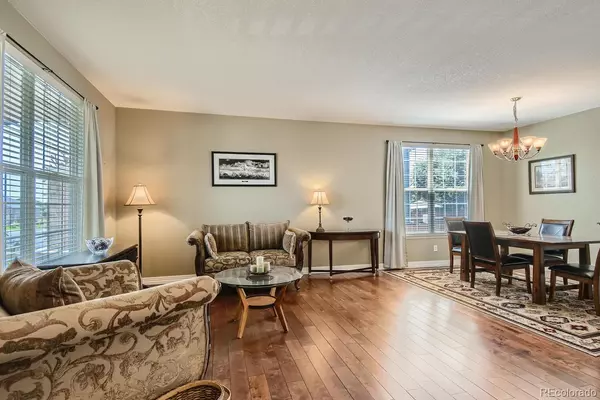$685,000
$684,900
For more information regarding the value of a property, please contact us for a free consultation.
11533 Dahlia ST Thornton, CO 80233
4 Beds
5 Baths
3,824 SqFt
Key Details
Sold Price $685,000
Property Type Single Family Home
Sub Type Single Family Residence
Listing Status Sold
Purchase Type For Sale
Square Footage 3,824 sqft
Price per Sqft $179
Subdivision Notts Landing
MLS Listing ID 5363686
Sold Date 10/03/22
Bedrooms 4
Full Baths 3
Half Baths 2
Condo Fees $30
HOA Fees $30/mo
HOA Y/N Yes
Originating Board recolorado
Year Built 2002
Annual Tax Amount $4,170
Tax Year 2021
Lot Size 6,969 Sqft
Acres 0.16
Property Description
Welcome Home!!! Exceptional, well-maintained home in Notts Landing*Light Bright and Open floorplan with many upgraded features*The main level has newer extended hardwood flooring, newer lights and carpet*You will love the flow with the combined living/dining room that leads into the Family Room with Double-sided Fireplace with direct access to the Gourmet Kitchen*AND, there is a main floor office!!! The Kitchen features granite counters, SS appliances and newer cabinets with crown molding, kitchen island and a nook with direct access to the back yard entertainment area*Upstairs your Primary Bedroom is your private retreat with vaulted ceilings, a Double-sided Fireplace and upgraded 5 Piece Primary Bathroom*3 additional bedrooms and 2 Full Bathrooms complete the upper-level living area*The basement is finished and a perfect place to watch a movie or entertain with its wet bar and Full-Size refrigerator*You will love the backyard complete with beautiful hardscape and shed and gas line for outdoor grill*Lots of Love and Extras in this home which includes dual heating and air systems and is a MUST SEE!!!
Location
State CO
County Adams
Rooms
Basement Finished
Interior
Interior Features Breakfast Nook, Ceiling Fan(s), Eat-in Kitchen, Five Piece Bath, Granite Counters, High Ceilings, Jack & Jill Bathroom, Kitchen Island, Open Floorplan, Pantry, Primary Suite, Solid Surface Counters, Vaulted Ceiling(s), Walk-In Closet(s), Wet Bar
Heating Forced Air
Cooling Central Air
Flooring Carpet, Tile, Wood
Fireplaces Number 2
Fireplaces Type Bedroom, Family Room
Fireplace Y
Appliance Bar Fridge, Cooktop, Dishwasher, Disposal, Double Oven, Microwave
Exterior
Exterior Feature Private Yard
Garage Spaces 3.0
Fence Full
Roof Type Composition
Total Parking Spaces 3
Garage Yes
Building
Lot Description Irrigated, Landscaped, Near Public Transit, Sprinklers In Front, Sprinklers In Rear
Story Two
Sewer Public Sewer
Water Public
Level or Stories Two
Structure Type Brick, Frame, Wood Siding
Schools
Elementary Schools Cherry Drive
Middle Schools Shadow Ridge
High Schools Mountain Range
School District Adams 12 5 Star Schl
Others
Senior Community No
Ownership Individual
Acceptable Financing Cash, Conventional, FHA, VA Loan
Listing Terms Cash, Conventional, FHA, VA Loan
Special Listing Condition None
Read Less
Want to know what your home might be worth? Contact us for a FREE valuation!

Our team is ready to help you sell your home for the highest possible price ASAP

© 2024 METROLIST, INC., DBA RECOLORADO® – All Rights Reserved
6455 S. Yosemite St., Suite 500 Greenwood Village, CO 80111 USA
Bought with Berkshire Hathaway HomeServices Colorado Real Estate, LLC - Brighton






