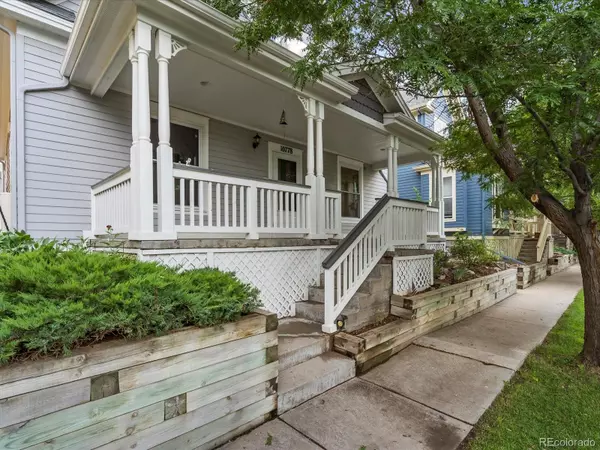$425,000
$480,000
11.5%For more information regarding the value of a property, please contact us for a free consultation.
10778 Akron ST Commerce City, CO 80640
5 Beds
4 Baths
2,317 SqFt
Key Details
Sold Price $425,000
Property Type Single Family Home
Sub Type Single Family Residence
Listing Status Sold
Purchase Type For Sale
Square Footage 2,317 sqft
Price per Sqft $183
Subdivision Belle Creek
MLS Listing ID 9235010
Sold Date 10/31/22
Style Traditional
Bedrooms 5
Full Baths 3
Half Baths 1
HOA Y/N No
Abv Grd Liv Area 2,317
Originating Board recolorado
Year Built 2002
Annual Tax Amount $3,840
Tax Year 2021
Acres 0.1
Property Description
This is a MUST see 2-story home in the awesome Belle Creek neighborhood. Tree lined streets where the homes have front porches where neighbors like to spend some time.
The floorplan is a phenomenal, functional layout with 3 bedrooms and 2.5 baths on the main level. Downstairs in the partially finished basement you'll find another bedroom and full bath. The kitchen cabinets, island & pantry offer plenty of storage. There's a glass door just off the kitchen that leads to the backyard where there's a spacious deck perfect for relaxing.
A standout feature about this house is the apartment above the detached garage which could be potential income property!! With interest rates rising the extra income from this rental could potentially cover HALF the monthly mortgage. The tenant would also have private, covered parking! This spacious studio space includes a washer and dryer, new paint and laminate floors.
This home is perfectly located with easy commutes to Denver-Downtown-DIA and Boulder. Come see this home before it is gone!
This home is being sold “as-is”. The reduction in price reflects any repairs and updating that may come up in an inspection report.
Location
State CO
County Adams
Rooms
Basement Partial
Main Level Bedrooms 1
Interior
Interior Features Eat-in Kitchen, Entrance Foyer, Five Piece Bath, Open Floorplan, Walk-In Closet(s)
Heating Forced Air
Cooling Central Air
Flooring Carpet, Laminate, Wood
Fireplaces Number 1
Fireplaces Type Gas, Gas Log, Living Room
Fireplace Y
Appliance Dishwasher, Oven, Range, Refrigerator
Laundry In Unit
Exterior
Garage Spaces 2.0
Fence Partial
Utilities Available Cable Available, Electricity Connected
Roof Type Composition
Total Parking Spaces 4
Garage No
Building
Lot Description Landscaped, Level
Sewer Public Sewer
Water Public
Level or Stories Two
Structure Type Frame
Schools
Elementary Schools Thimmig
Middle Schools Prairie View
High Schools Prairie View
School District School District 27-J
Others
Senior Community No
Ownership Estate
Acceptable Financing Cash, Conventional
Listing Terms Cash, Conventional
Special Listing Condition None
Read Less
Want to know what your home might be worth? Contact us for a FREE valuation!

Our team is ready to help you sell your home for the highest possible price ASAP

© 2024 METROLIST, INC., DBA RECOLORADO® – All Rights Reserved
6455 S. Yosemite St., Suite 500 Greenwood Village, CO 80111 USA
Bought with Mambality Colorado LLC





