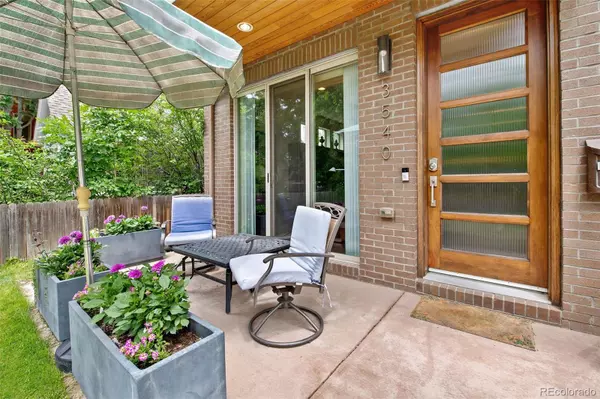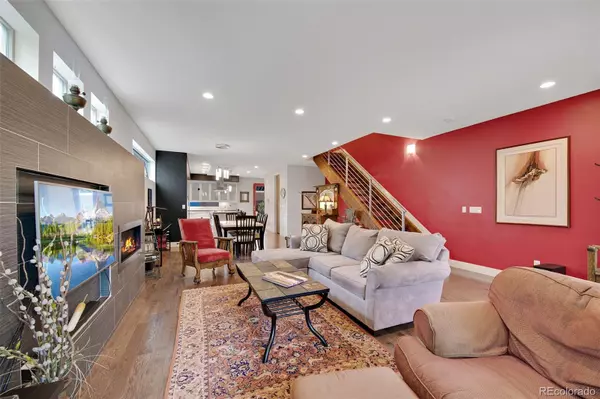$1,200,000
$1,200,000
For more information regarding the value of a property, please contact us for a free consultation.
3540 Raleigh ST Denver, CO 80212
4 Beds
5 Baths
3,284 SqFt
Key Details
Sold Price $1,200,000
Property Type Multi-Family
Sub Type Multi-Family
Listing Status Sold
Purchase Type For Sale
Square Footage 3,284 sqft
Price per Sqft $365
Subdivision W Highland-0238
MLS Listing ID 7889608
Sold Date 08/18/22
Style Contemporary
Bedrooms 4
Full Baths 3
Half Baths 1
Three Quarter Bath 1
HOA Y/N No
Originating Board recolorado
Year Built 2012
Annual Tax Amount $4,362
Tax Year 2021
Lot Size 3,049 Sqft
Acres 0.07
Property Description
Take a step away from the hustle of life with this spectacular urban retreat combined with its country oasis feel. From the moment you drive down this tree lined street you'll feel this home is unique. The chic interior offers all the modern upgrades of stainless-steel Bosch appliances, kitchen island with generous seating, large pantry, under cabinet lighting, frosted glass cabinets and dining area. The main level open floor plan leads to the private rear patio featuring an all-season fire pit, multiple seating areas, gas grill barbecue and a perennial garden to enhance your entertaining experience. The upper primary bedroom suite has a comfortable seating space with fireplace, an outdoor deck for your morning coffee and a spacious bath with jetted tub and lots of built-ins. There's a private bedroom on the second level with an ensuite full bath. The roof top level offers another bedroom and three-quarter bath with ample space for an in-home office. You can also access the west facing wrap around deck with retractable awning for those stunning CO sunsets. The basement with expansive ceilings provides a spacious family room, small freezer, fourth bedroom, full bath and sauna. There is lots of storage on each level and the laundry is right outside the primary bedroom. This home is conveniently located close to shops, restaurants and popular dining spots. There's a Ring doorbell, a 2-bike storage pulley in garage, and key-less door entry.
Location
State CO
County Denver
Zoning U-SU-B
Rooms
Basement Daylight, Finished, Full
Interior
Interior Features Built-in Features, Eat-in Kitchen, Five Piece Bath, High Ceilings, High Speed Internet, Jet Action Tub, Kitchen Island, Open Floorplan, Pantry, Primary Suite, Sauna, Smoke Free, Walk-In Closet(s)
Heating Forced Air, Hot Water, Natural Gas
Cooling Central Air
Flooring Carpet, Wood
Fireplaces Number 2
Fireplaces Type Living Room, Primary Bedroom
Fireplace Y
Appliance Cooktop, Dishwasher, Disposal, Dryer, Freezer, Gas Water Heater, Microwave, Oven, Refrigerator, Self Cleaning Oven, Washer
Laundry In Unit
Exterior
Exterior Feature Balcony, Barbecue, Fire Pit, Private Yard
Garage Concrete, Exterior Access Door, Lighted, Storage
Garage Spaces 2.0
Utilities Available Cable Available, Electricity Connected, Internet Access (Wired), Natural Gas Connected, Phone Available
View Mountain(s)
Roof Type Composition
Parking Type Concrete, Exterior Access Door, Lighted, Storage
Total Parking Spaces 2
Garage No
Building
Lot Description Landscaped, Sprinklers In Front, Sprinklers In Rear
Story Three Or More
Sewer Public Sewer
Water Public
Level or Stories Three Or More
Structure Type Brick, Stucco
Schools
Elementary Schools Edison
Middle Schools Denver Montessori
High Schools North
School District Denver 1
Others
Senior Community No
Ownership Individual
Acceptable Financing Cash, Conventional, Jumbo
Listing Terms Cash, Conventional, Jumbo
Special Listing Condition None
Read Less
Want to know what your home might be worth? Contact us for a FREE valuation!

Our team is ready to help you sell your home for the highest possible price ASAP

© 2024 METROLIST, INC., DBA RECOLORADO® – All Rights Reserved
6455 S. Yosemite St., Suite 500 Greenwood Village, CO 80111 USA
Bought with Your Castle Real Estate Inc






