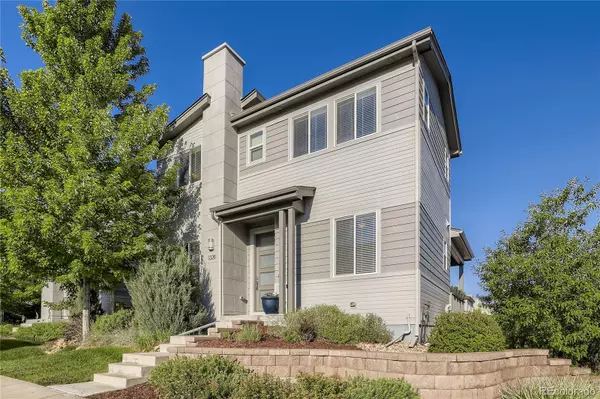$675,000
$675,000
For more information regarding the value of a property, please contact us for a free consultation.
3328 Cranston CIR Highlands Ranch, CO 80126
4 Beds
4 Baths
2,700 SqFt
Key Details
Sold Price $675,000
Property Type Single Family Home
Sub Type Single Family Residence
Listing Status Sold
Purchase Type For Sale
Square Footage 2,700 sqft
Price per Sqft $250
Subdivision Spaces
MLS Listing ID 6945954
Sold Date 08/16/22
Bedrooms 4
Full Baths 1
Half Baths 1
Three Quarter Bath 2
Condo Fees $156
HOA Fees $13/ann
HOA Y/N Yes
Abv Grd Liv Area 2,016
Originating Board recolorado
Year Built 2011
Annual Tax Amount $3,426
Tax Year 2021
Acres 0.11
Property Description
Welcome! Check out this beautifully updated and well maintained home. Located on a corner lot with mountain views from upstairs! This home's desirable floor plan features 4 bedrooms and 4 bathrooms, a main floor office, and added flexible space in the finished basement. Gleaming laminate flooring graces the main living areas. You're sure to love the spacious upgraded kitchen, with beautiful granite counter tops, designer cabinet finishes and light fixtures, and stainless steel appliances. The adjacent eating nook features a contemporary shiplap wall and a cozy fireplace. Step upstairs to discover three bedrooms including the primary suite with a private bathroom and walk-in closet. Two more bedrooms share a jack-and-jill style full bathroom upstairs. The fully finished walkout basement features another bedroom and bathroom, along with flexible space for a media room, workout area, or whatever your heart desires! Enjoy entertaining or just relaxing on the covered deck on the back of the house, overlooking the quiet yard. Top it off with a tankless hot water heater, newer high efficiency furnace, and a radon mitigation system. Conveniently located to restaurants and shopping, along with all of the amenities provided by Highlands Ranch living! Don't miss out on this wonderful home - MUST SEE!
Location
State CO
County Douglas
Zoning PDU
Rooms
Basement Finished, Partial
Interior
Heating Forced Air, Natural Gas
Cooling Central Air
Fireplace N
Appliance Dishwasher, Microwave, Oven
Exterior
Garage Spaces 2.0
Roof Type Composition
Total Parking Spaces 2
Garage Yes
Building
Sewer Public Sewer
Level or Stories Two
Structure Type Frame
Schools
Elementary Schools Summit View
Middle Schools Mountain Ridge
High Schools Mountain Vista
School District Douglas Re-1
Others
Senior Community No
Ownership Individual
Acceptable Financing Cash, Conventional, FHA, VA Loan
Listing Terms Cash, Conventional, FHA, VA Loan
Special Listing Condition None
Read Less
Want to know what your home might be worth? Contact us for a FREE valuation!

Our team is ready to help you sell your home for the highest possible price ASAP

© 2025 METROLIST, INC., DBA RECOLORADO® – All Rights Reserved
6455 S. Yosemite St., Suite 500 Greenwood Village, CO 80111 USA
Bought with Kentwood Real Estate Cherry Creek





