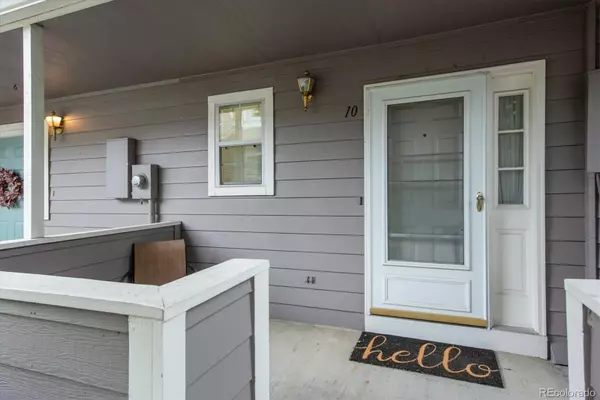$430,000
$435,000
1.1%For more information regarding the value of a property, please contact us for a free consultation.
6830 W 84th CIR #10 Arvada, CO 80003
2 Beds
3 Baths
1,386 SqFt
Key Details
Sold Price $430,000
Property Type Multi-Family
Sub Type Multi-Family
Listing Status Sold
Purchase Type For Sale
Square Footage 1,386 sqft
Price per Sqft $310
Subdivision Lake Arbor Fairways
MLS Listing ID 2944804
Sold Date 10/04/22
Bedrooms 2
Full Baths 2
Half Baths 1
Condo Fees $300
HOA Fees $300/mo
HOA Y/N Yes
Abv Grd Liv Area 1,386
Originating Board recolorado
Year Built 1996
Annual Tax Amount $2,155
Tax Year 2021
Property Description
Check out this lovely townhome in Lake Arbor Fairways! Brand new carpet and paint throughout! 2 bedroom plus large loft/could be 3rd bedroom. The living room features vaulted ceilings with a ceiling fan, a cozy custom built gas fireplace, patio access and abundant natural light from the many large windows on the main level. The kitchen opens out to the living room and features a sunny breakfast bar. The spacious primary suite boasts high ceilings, walk-in closet, and a full bath. The finished oversized insulated 2-car garage is a must-have in the winter! Lots of activities in the community such as the swimming pool, tennis court & Lake Arbor Park! Close to tons of retail, restaurants, walking trails, and Standley Lake!
Location
State CO
County Jefferson
Rooms
Basement Unfinished
Interior
Interior Features Ceiling Fan(s), Open Floorplan, Primary Suite, Vaulted Ceiling(s), Walk-In Closet(s)
Heating Forced Air
Cooling Central Air
Flooring Carpet, Laminate, Wood
Fireplaces Number 1
Fireplaces Type Family Room, Gas
Fireplace Y
Appliance Dishwasher, Disposal, Dryer, Microwave, Range, Refrigerator, Washer
Laundry In Unit
Exterior
Parking Features Concrete
Garage Spaces 2.0
Fence Partial
Utilities Available Electricity Connected, Natural Gas Connected
Roof Type Composition
Total Parking Spaces 2
Garage Yes
Building
Lot Description Greenbelt, Landscaped, Near Public Transit
Foundation Slab
Sewer Public Sewer
Water Public
Level or Stories Two
Structure Type Frame, Wood Siding
Schools
Elementary Schools Little
Middle Schools Moore
High Schools Pomona
School District Jefferson County R-1
Others
Senior Community No
Ownership Individual
Acceptable Financing Cash, Conventional, FHA, VA Loan
Listing Terms Cash, Conventional, FHA, VA Loan
Special Listing Condition None
Pets Allowed Yes
Read Less
Want to know what your home might be worth? Contact us for a FREE valuation!

Our team is ready to help you sell your home for the highest possible price ASAP

© 2024 METROLIST, INC., DBA RECOLORADO® – All Rights Reserved
6455 S. Yosemite St., Suite 500 Greenwood Village, CO 80111 USA
Bought with RE/MAX Professionals





