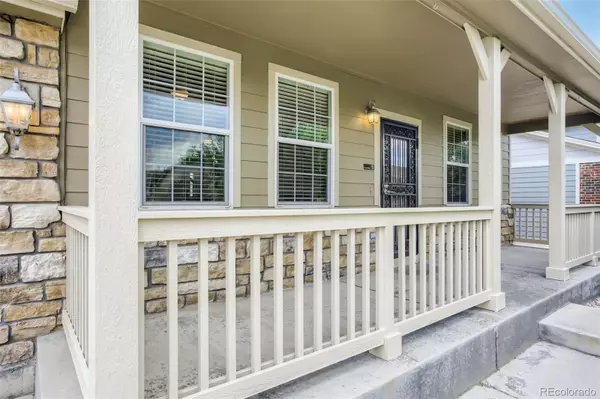$845,000
$879,000
3.9%For more information regarding the value of a property, please contact us for a free consultation.
5348 Owens ST Arvada, CO 80002
4 Beds
4 Baths
4,310 SqFt
Key Details
Sold Price $845,000
Property Type Single Family Home
Sub Type Single Family Residence
Listing Status Sold
Purchase Type For Sale
Square Footage 4,310 sqft
Price per Sqft $196
Subdivision Skyline Estates
MLS Listing ID 7295514
Sold Date 09/23/22
Style Traditional
Bedrooms 4
Full Baths 2
Half Baths 2
Condo Fees $78
HOA Fees $78/mo
HOA Y/N Yes
Originating Board recolorado
Year Built 2005
Annual Tax Amount $4,618
Tax Year 2021
Lot Size 7,840 Sqft
Acres 0.18
Property Description
Click the Virtual Tour link to view the 3D walkthrough. Amazing location in the Skyline Estates neighborhood with easy access to I-70, Hwy 72, retail, restaurants, parks, and more! Step inside to find tons of natural light and high ceilings. The kitchen features amazing wood cabinets, granite countertops, stainless steel appliances, (Newer Microwave and Compressor in Refrigerator) and a great breakfast area. The family room has two story ceilings and a great central fireplace to keep you warm all winter long. The primary bedroom is upstairs with a huge walk-in closet and a luxurious 5-piece bath. There are 3 bedroom and another full bath on the second floor. The basement is finished and features an amazing wet bar area with a huge living/rec room making the perfect space for entertaining. There is an additional study and half bath in the basement, as well as the included Murphy Bed! The backyard has a beautiful newer patio (6/22) and is fenced in adding extra privacy. The roof is set up for solar panels!
**The AC and Furnace were replaced in 2020** Dehumidifier in basement is included** Welcome home!
Location
State CO
County Jefferson
Rooms
Basement Finished
Interior
Interior Features Built-in Features, Ceiling Fan(s), Eat-in Kitchen, Entrance Foyer, Five Piece Bath, Granite Counters, High Ceilings, High Speed Internet, Kitchen Island, Laminate Counters, Open Floorplan, Pantry, Primary Suite, Vaulted Ceiling(s), Walk-In Closet(s), Wet Bar
Heating Forced Air
Cooling Central Air
Flooring Carpet
Fireplaces Number 1
Fireplaces Type Family Room
Fireplace Y
Appliance Dishwasher, Disposal, Dryer, Microwave, Range, Refrigerator, Washer
Laundry In Unit
Exterior
Exterior Feature Private Yard, Rain Gutters
Garage Concrete
Garage Spaces 3.0
Fence Full
Utilities Available Cable Available, Electricity Connected, Internet Access (Wired), Phone Available
Roof Type Composition
Parking Type Concrete
Total Parking Spaces 3
Garage Yes
Building
Lot Description Landscaped, Level
Story Two
Foundation Slab
Sewer Public Sewer
Water Public
Level or Stories Two
Structure Type Frame, Stone, Wood Siding
Schools
Elementary Schools Vanderhoof
Middle Schools Drake
High Schools Arvada West
School District Jefferson County R-1
Others
Senior Community No
Ownership Corporation/Trust
Acceptable Financing Cash, Conventional, VA Loan
Listing Terms Cash, Conventional, VA Loan
Special Listing Condition None
Pets Description Yes
Read Less
Want to know what your home might be worth? Contact us for a FREE valuation!

Our team is ready to help you sell your home for the highest possible price ASAP

© 2024 METROLIST, INC., DBA RECOLORADO® – All Rights Reserved
6455 S. Yosemite St., Suite 500 Greenwood Village, CO 80111 USA
Bought with Keller Williams DTC






