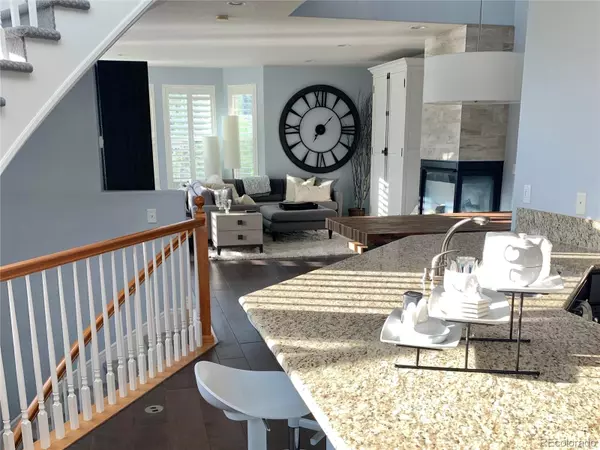$495,000
$498,000
0.6%For more information regarding the value of a property, please contact us for a free consultation.
812 Mack DR Central City, CO 80427
3 Beds
4 Baths
1,952 SqFt
Key Details
Sold Price $495,000
Property Type Townhouse
Sub Type Townhouse
Listing Status Sold
Purchase Type For Sale
Square Footage 1,952 sqft
Price per Sqft $253
Subdivision Eureka Heights
MLS Listing ID 4928409
Sold Date 08/08/22
Style Contemporary
Bedrooms 3
Full Baths 1
Half Baths 1
Three Quarter Bath 2
Condo Fees $225
HOA Fees $225/mo
HOA Y/N Yes
Abv Grd Liv Area 1,576
Originating Board recolorado
Year Built 2006
Annual Tax Amount $761
Tax Year 2021
Property Description
Luxurious townhome in the coveted mountain community of Prospector's Run. High-end finishes throughout, including granite kitchen counters and espresso-colored hardwood floors. Spacious patio to enjoy a coffee on summer mornings, and an elegant gas fireplace for hot cocoa on snowy evenings.
Minutes from the casinos and fine dining of Central City and Black Hawk, and just down the road from the Central City Opera. Close to destinations for skiing, rock climbing, rafting and hiking. Less than an hour from Denver.
Two-car garage. Three bedrooms, each with an en-suite bathroom, plus an additional half-bath on the open-floor-plan main level. Ideal for entertaining and hosting guests. This property is the epitome of modern mountain luxury.
Location
State CO
County Gilpin
Rooms
Basement Finished
Interior
Interior Features Ceiling Fan(s), Entrance Foyer, Granite Counters, High Ceilings, Open Floorplan, Pantry, Smoke Free, Tile Counters, Utility Sink, Vaulted Ceiling(s), Walk-In Closet(s)
Heating Forced Air
Cooling None
Flooring Carpet, Wood
Fireplaces Number 1
Fireplaces Type Gas, Living Room
Fireplace Y
Appliance Dishwasher, Disposal, Dryer, Microwave, Oven, Range, Refrigerator, Tankless Water Heater, Washer
Laundry Laundry Closet
Exterior
Garage Spaces 2.0
Roof Type Unknown
Total Parking Spaces 2
Garage Yes
Building
Sewer Public Sewer
Water Public
Level or Stories Two
Structure Type Brick, Frame
Schools
Elementary Schools Gilpin County School
Middle Schools Gilpin County School
High Schools Gilpin County School
School District Gilpin Re-1
Others
Senior Community No
Ownership Individual
Acceptable Financing Cash, Conventional, FHA, VA Loan
Listing Terms Cash, Conventional, FHA, VA Loan
Special Listing Condition None
Read Less
Want to know what your home might be worth? Contact us for a FREE valuation!

Our team is ready to help you sell your home for the highest possible price ASAP

© 2024 METROLIST, INC., DBA RECOLORADO® – All Rights Reserved
6455 S. Yosemite St., Suite 500 Greenwood Village, CO 80111 USA
Bought with Crocker Realty, LLC






