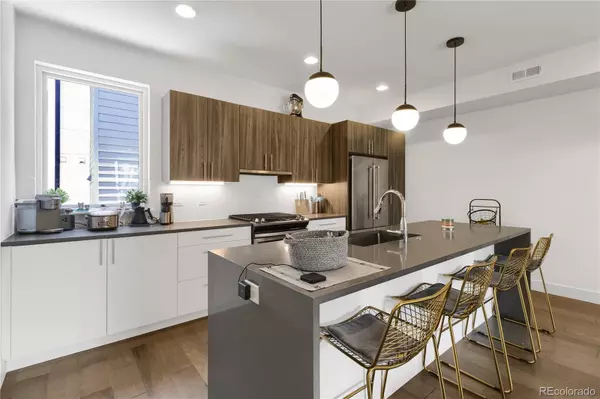$845,000
$840,000
0.6%For more information regarding the value of a property, please contact us for a free consultation.
2836 W 25th AVE #5 Denver, CO 80211
3 Beds
3 Baths
1,566 SqFt
Key Details
Sold Price $845,000
Property Type Multi-Family
Sub Type Multi-Family
Listing Status Sold
Purchase Type For Sale
Square Footage 1,566 sqft
Price per Sqft $539
Subdivision Jefferson Park
MLS Listing ID 7492632
Sold Date 08/30/22
Style Urban Contemporary
Bedrooms 3
Full Baths 1
Three Quarter Bath 2
HOA Y/N No
Originating Board recolorado
Year Built 2020
Annual Tax Amount $1,762
Tax Year 2021
Lot Size 871 Sqft
Acres 0.02
Property Description
Like-new Jefferson Park townhome offering 4 levels of modern design and a stunning rooftop deck! The quality and style are undeniable in the open and airy interior that features brilliant natural light, beautiful hardwood floors, gorgeous bathrooms, sleek quartz countertops, Smart recessed lighting & thoughtfully selected finishes. The first floor hosts a flexible bedroom with a private en-suite bathroom and a sliding barn door that also makes the perfect home office. Easily entertain from the open concept second floor that is anchored by the striking kitchen and opens out to a private balcony. The kitchen is sure to impress the home chef with its large island with seating topped with a waterfall quartz countertop, Euro-style cabinets, chic tile backsplash & stainless steel appliances including a gas range. On the third floor, you will find another bedroom with a walk-in closet, a full bathroom with must-see tiling, a convenient laundry closet & the primary suite. A sliding barn door leads to the primary suite that delights with a sizable bedroom, walk-in closet & a lovely bathroom complete with double sinks, a spa-like tiled shower & a private WC. The showstopper rooftop deck is the perfect place to enjoy Denver's sunshine, host guests & take in the views of downtown and the mountains. As an added bonus, the home comes with an attached oversized 1-car garage that can comfortably fit 2 compact cars. Unbeatable location in a vibrant and welcoming neighborhood blocks away from Jefferson Park, restaurants, bars, grocery stores, Mile High Stadium & much more to explore. The location is also quiet, has ample off-street parking for guests & is only a few blocks from I-25 for painless commuting. Walk Score of 87!
Location
State CO
County Denver
Rooms
Main Level Bedrooms 1
Interior
Interior Features Built-in Features, Ceiling Fan(s), Eat-in Kitchen, Entrance Foyer, Kitchen Island, Open Floorplan, Primary Suite, Quartz Counters, Smart Lights, Smart Thermostat, Walk-In Closet(s)
Heating Forced Air, Natural Gas
Cooling Central Air
Flooring Laminate, Tile, Wood
Fireplace Y
Appliance Dishwasher, Dryer, Gas Water Heater, Microwave, Range, Range Hood, Refrigerator, Smart Appliances, Washer, Water Purifier
Laundry In Unit, Laundry Closet
Exterior
Exterior Feature Balcony, Gas Valve, Lighting, Rain Gutters
Garage Concrete, Dry Walled, Lighted, Oversized, Oversized Door, Smart Garage Door
Garage Spaces 1.0
Fence None
Utilities Available Cable Available, Electricity Connected, Internet Access (Wired), Natural Gas Connected
View City, Mountain(s)
Roof Type Unknown
Parking Type Concrete, Dry Walled, Lighted, Oversized, Oversized Door, Smart Garage Door
Total Parking Spaces 1
Garage Yes
Building
Lot Description Landscaped, Near Public Transit
Story Three Or More
Foundation Slab
Sewer Public Sewer
Water Public
Level or Stories Three Or More
Structure Type Concrete, Wood Siding
Schools
Elementary Schools Brown
Middle Schools Lake Int'L
High Schools North
School District Denver 1
Others
Senior Community No
Ownership Individual
Acceptable Financing Cash, Conventional, FHA, VA Loan
Listing Terms Cash, Conventional, FHA, VA Loan
Special Listing Condition None
Pets Description Cats OK, Dogs OK, Yes
Read Less
Want to know what your home might be worth? Contact us for a FREE valuation!

Our team is ready to help you sell your home for the highest possible price ASAP

© 2024 METROLIST, INC., DBA RECOLORADO® – All Rights Reserved
6455 S. Yosemite St., Suite 500 Greenwood Village, CO 80111 USA
Bought with Keller Williams DTC






