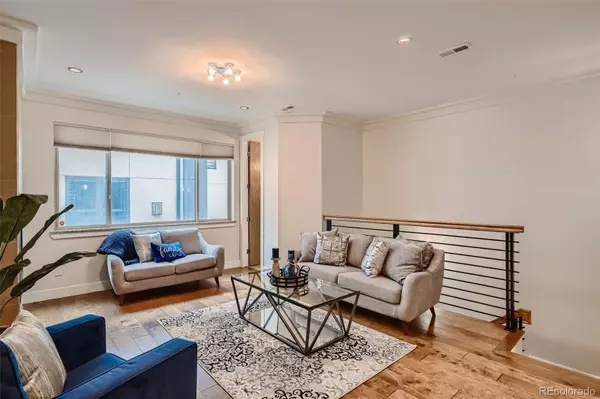$800,000
$799,000
0.1%For more information regarding the value of a property, please contact us for a free consultation.
2830 W 26th AVE #114 Denver, CO 80211
3 Beds
4 Baths
1,912 SqFt
Key Details
Sold Price $800,000
Property Type Multi-Family
Sub Type Multi-Family
Listing Status Sold
Purchase Type For Sale
Square Footage 1,912 sqft
Price per Sqft $418
Subdivision Jefferson Park
MLS Listing ID 8555476
Sold Date 08/05/22
Style Urban Contemporary
Bedrooms 3
Full Baths 3
Half Baths 1
HOA Y/N No
Originating Board recolorado
Year Built 2015
Annual Tax Amount $3,635
Tax Year 2021
Lot Size 871 Sqft
Acres 0.02
Property Description
Spacious 3Bd/3.5Ba Jefferson Park Townhouse nicely located a block from the shops and restaurants at 25th and Eliot and only 3 blocks to the park. With just under 2000 sq ft of living, this Townhouse is extremely well built. Brand new carpet and paint throughout. On the entry level you'll find a private guest suite. All three bedrooms have en suite Full bathrooms with tubs. Mid-level you'll find a kitchen, dining, living room with open layout and small west facing balcony. The kitchen has high-end Bosch appliances. The third level hosts an additional 2 bedrooms and 2 bathrooms, as well as a laundry room. Both bedrooms have generous closet storage with custom closet systems. The master bedroom is spacious enough for a king size bed and features a 5-piece bath with soaking tub. The top level is a sunny and private 350 sq. ft roof top deck- plumbed for a gas grill. Whether you like to entertain outdoors, garden or just catch a sunrise or sunset you'll have plenty of options to choose from. Attached 2-car garage. No HOA, Party Wall Agreement. Great location, great value.
Location
State CO
County Denver
Zoning G-MU-3
Rooms
Main Level Bedrooms 1
Interior
Interior Features Ceiling Fan(s), Five Piece Bath, High Ceilings, Open Floorplan, Primary Suite, Smoke Free, Walk-In Closet(s)
Heating Forced Air
Cooling Central Air
Flooring Carpet, Tile, Wood
Fireplaces Number 2
Fireplaces Type Bedroom, Family Room
Fireplace Y
Appliance Cooktop, Dishwasher, Disposal, Double Oven, Dryer, Oven, Range Hood, Washer
Laundry In Unit
Exterior
Exterior Feature Balcony
Garage Dry Walled
Garage Spaces 2.0
Utilities Available Cable Available, Electricity Connected, Natural Gas Connected
Roof Type Membrane
Parking Type Dry Walled
Total Parking Spaces 2
Garage Yes
Building
Story Three Or More
Sewer Public Sewer
Water Public
Level or Stories Three Or More
Structure Type Brick, Stucco
Schools
Elementary Schools Brown
Middle Schools Skinner
High Schools North
School District Denver 1
Others
Senior Community No
Ownership Individual
Acceptable Financing 1031 Exchange, Cash, Conventional, FHA, Jumbo
Listing Terms 1031 Exchange, Cash, Conventional, FHA, Jumbo
Special Listing Condition None
Pets Description Cats OK, Dogs OK
Read Less
Want to know what your home might be worth? Contact us for a FREE valuation!

Our team is ready to help you sell your home for the highest possible price ASAP

© 2024 METROLIST, INC., DBA RECOLORADO® – All Rights Reserved
6455 S. Yosemite St., Suite 500 Greenwood Village, CO 80111 USA
Bought with Colorado Home Realty






