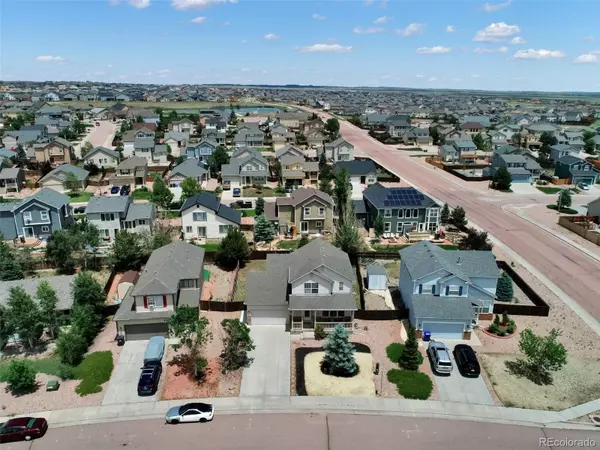$405,000
$405,000
For more information regarding the value of a property, please contact us for a free consultation.
12878 Royal Birkdale RD Peyton, CO 80831
3 Beds
3 Baths
1,653 SqFt
Key Details
Sold Price $405,000
Property Type Single Family Home
Sub Type Single Family Residence
Listing Status Sold
Purchase Type For Sale
Square Footage 1,653 sqft
Price per Sqft $245
Subdivision Woodmen Hills
MLS Listing ID 1786606
Sold Date 09/07/22
Bedrooms 3
Full Baths 2
Half Baths 1
Condo Fees $100
HOA Fees $8/ann
HOA Y/N Yes
Originating Board recolorado
Year Built 2003
Annual Tax Amount $1,499
Tax Year 2021
Lot Size 6,098 Sqft
Acres 0.14
Property Description
Beautiful 2 story home in Meridian Ranch. 3 bedrooms, 2 full bathrooms and a 1/2-bathroom, large kitchen with lots of cabinets and counter space. Open plan dining room connected to kitchen and living room, with walk-out to paved backyard patio area. The 1/2 bathroom is conveniently located on the main level. Main bedroom has its own adjoining bathroom and a walk-in closet. The second and third bedrooms share a bathroom with dual sinks. Laundry room is conveniently located on the upper level. 2 car garage with extra space for larger vehicles. This home has a fully fenced backyard and is conveniently located close to community swimming pools, gyms, playgrounds, sports field, and tennis court. The Woodmen Hills Community has 2 recreation centers, indoor and outdoor pools, walking trails, bike tracks, frisbee golf, and a gym. Utilities are through the Woodmen Hills Metro and natural gas is through Colorado Springs Utilities.
Location
State CO
County El Paso
Zoning PUD
Rooms
Basement Crawl Space
Interior
Heating Forced Air
Cooling Air Conditioning-Room
Fireplaces Type Gas, Living Room
Fireplace N
Appliance Dishwasher, Dryer, Microwave, Oven, Range, Refrigerator, Washer
Exterior
Garage Concrete
Garage Spaces 2.0
Utilities Available Cable Available, Electricity Available, Natural Gas Available, Phone Available
Roof Type Architecural Shingle
Parking Type Concrete
Total Parking Spaces 2
Garage Yes
Building
Story Two
Sewer Public Sewer
Water Public
Level or Stories Two
Structure Type Frame
Schools
Elementary Schools Woodmen Hills
Middle Schools Falcon
High Schools Falcon
School District District 49
Others
Senior Community No
Ownership Individual
Acceptable Financing Cash, Conventional, VA Loan
Listing Terms Cash, Conventional, VA Loan
Special Listing Condition None
Read Less
Want to know what your home might be worth? Contact us for a FREE valuation!

Our team is ready to help you sell your home for the highest possible price ASAP

© 2024 METROLIST, INC., DBA RECOLORADO® – All Rights Reserved
6455 S. Yosemite St., Suite 500 Greenwood Village, CO 80111 USA
Bought with The Platinum Group






