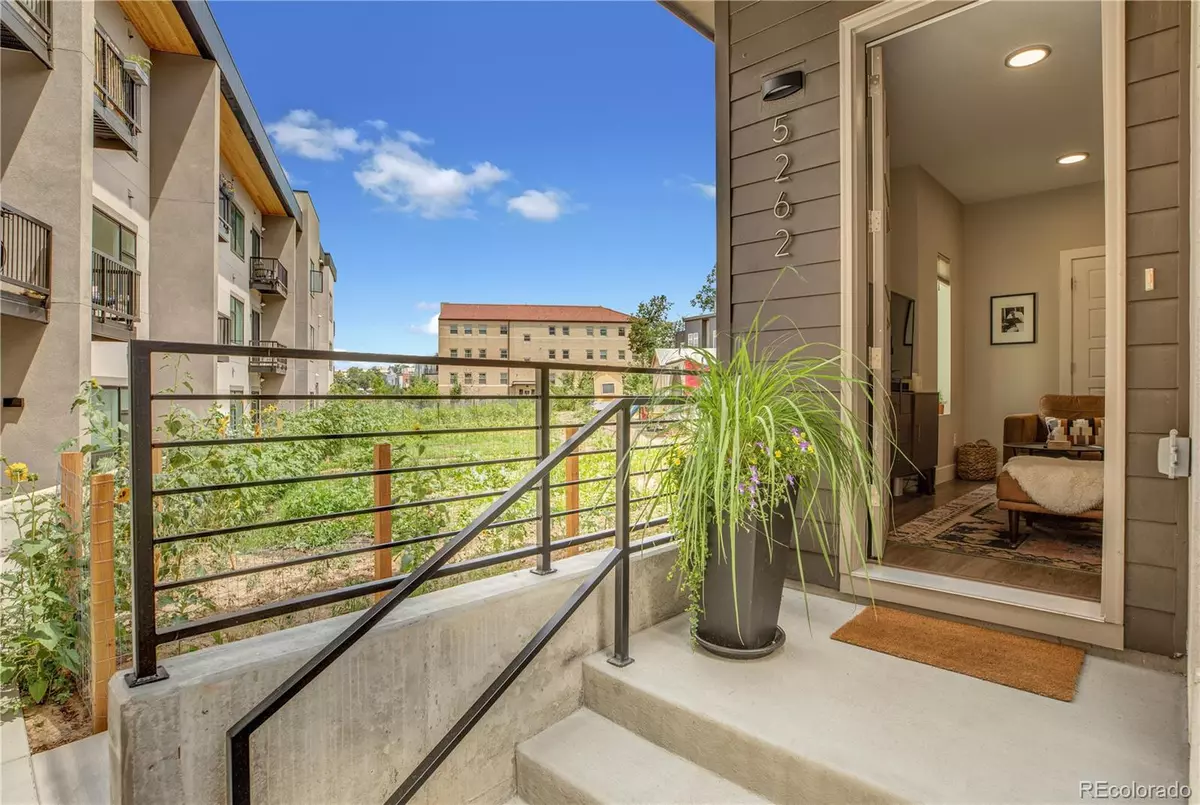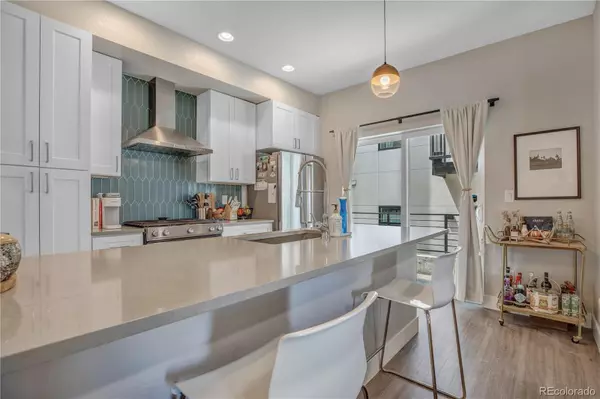$630,000
$610,000
3.3%For more information regarding the value of a property, please contact us for a free consultation.
5262 Eliot ST Denver, CO 80221
3 Beds
3 Baths
1,683 SqFt
Key Details
Sold Price $630,000
Property Type Multi-Family
Sub Type Multi-Family
Listing Status Sold
Purchase Type For Sale
Square Footage 1,683 sqft
Price per Sqft $374
Subdivision Berkley
MLS Listing ID 2203090
Sold Date 08/22/22
Style Urban Contemporary
Bedrooms 3
Full Baths 1
Three Quarter Bath 2
HOA Y/N No
Abv Grd Liv Area 1,317
Originating Board recolorado
Year Built 2020
Annual Tax Amount $2,750
Tax Year 2021
Acres 0.03
Property Description
Looking for a newer townhome with beautiful finishes, views, and easy access to Downtown Denver, Boulder and the mountains? Look no further! This end unit in the Aria townhome community overlooks the garden, and has an amazing large rooftop with Southwest mountain views. The home includes 3 large bedrooms, 3 bathrooms, and a 2 car attached garage. You enter to the living room area which has an open floor plan to the kitchen. The kitchen includes stainless steel appliances, quartz countertops, gas range, breakfast bar and more. Unique for a townhome, you'll find a finished basement with an additional bedroom or multi-purpose room, and private bathroom.You'll love the tall ceilings throughout, including in the basement! The basement also houses a large linen closet, and extra under the stairs storage. The second floor has two bedrooms with en-suites, and a great sized laundry closet. The loft landing area is a great bonus space, currently used as an office, but can be made into a wet bar area for easy access when entertaining on the private rooftop. $51.60 monthly grounds fee for upkeep of landscaping and snow removal from sidewalks. Don't miss your chance to be close to bus/light rail stops, restaurants, Starbucks & more in this continuously developing area!
https://youtu.be/GVx-ig_06Ro
Location
State CO
County Denver
Rooms
Basement Finished
Interior
Interior Features Ceiling Fan(s), High Ceilings, Open Floorplan, Primary Suite, Quartz Counters, Smoke Free, Vaulted Ceiling(s), Walk-In Closet(s)
Heating Forced Air
Cooling Central Air
Flooring Carpet, Tile, Vinyl, Wood
Fireplace N
Appliance Dishwasher, Disposal, Dryer, Microwave, Oven, Refrigerator, Sump Pump, Washer
Laundry In Unit, Laundry Closet
Exterior
Exterior Feature Garden, Lighting, Rain Gutters
Garage Spaces 2.0
View Mountain(s)
Roof Type Composition, Membrane
Total Parking Spaces 2
Garage Yes
Building
Sewer Public Sewer
Water Public
Level or Stories Three Or More
Structure Type Brick, Stucco, Wood Siding
Schools
Elementary Schools Beach Court
Middle Schools Skinner
High Schools North
School District Denver 1
Others
Senior Community No
Ownership Individual
Acceptable Financing 1031 Exchange, Cash, Conventional, FHA, VA Loan
Listing Terms 1031 Exchange, Cash, Conventional, FHA, VA Loan
Special Listing Condition None
Read Less
Want to know what your home might be worth? Contact us for a FREE valuation!

Our team is ready to help you sell your home for the highest possible price ASAP

© 2025 METROLIST, INC., DBA RECOLORADO® – All Rights Reserved
6455 S. Yosemite St., Suite 500 Greenwood Village, CO 80111 USA
Bought with MODE Denver Real Estate LLC





