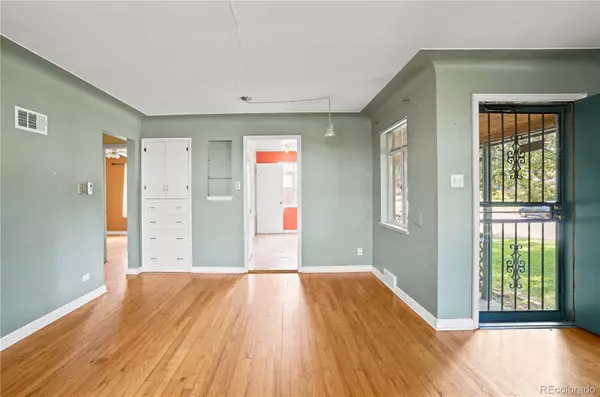$550,000
$600,000
8.3%For more information regarding the value of a property, please contact us for a free consultation.
1344 Holly ST Denver, CO 80220
4 Beds
2 Baths
1,672 SqFt
Key Details
Sold Price $550,000
Property Type Single Family Home
Sub Type Single Family Residence
Listing Status Sold
Purchase Type For Sale
Square Footage 1,672 sqft
Price per Sqft $328
Subdivision Colfax Terrace
MLS Listing ID 3488840
Sold Date 08/08/22
Style Bungalow
Bedrooms 4
Full Baths 2
HOA Y/N No
Originating Board recolorado
Year Built 1949
Annual Tax Amount $3,232
Tax Year 2021
Lot Size 6,969 Sqft
Acres 0.16
Property Description
Opportunity unfolds within this quaint Mayfair brick ranch. A lush front yard escorts residents onto a covered front porch and further inside into a light-filled living area. Classic character surfaces throughout in the form of coved ceilings, hardwood floors and built-in storage. A galley-style kitchen showcases bright natural light, vintage cabinetry and a deep sink. More timeless flair unfurls in the main-floor bedroom, where a built-in vanity and dual closets offer additional storage space. The upper-level bathroom is
surrounded by earthy tilework and grounded by a deep tub. Retreat to a lower level to find an assortment of flexible spaces and an additional bedroom. Outside, a sizable lot affords residents a verdant escape with mature trees, a lush lawn and a detached garage with a covered patio space. For owner-occupants, this home is an ideal base for creative refinement. Investors will relish in the expansive lot size — perfect for the developer ready to expand their Denver footprint. Property is being sold AS-IS.
Location
State CO
County Denver
Zoning E-SU-DX
Rooms
Basement Full
Main Level Bedrooms 2
Interior
Interior Features Laminate Counters
Heating Forced Air
Cooling Evaporative Cooling
Flooring Wood
Fireplace N
Appliance Dishwasher, Dryer, Range, Refrigerator, Washer
Laundry In Unit
Exterior
Exterior Feature Lighting, Private Yard, Rain Gutters
Garage Spaces 2.0
Fence Full
Utilities Available Electricity Connected, Internet Access (Wired), Natural Gas Connected, Phone Available
Roof Type Composition
Total Parking Spaces 2
Garage No
Building
Lot Description Level
Story One
Sewer Public Sewer
Water Public
Level or Stories One
Structure Type Brick
Schools
Elementary Schools Palmer
Middle Schools Hill
High Schools George Washington
School District Denver 1
Others
Senior Community No
Ownership Corporation/Trust
Acceptable Financing Cash, Conventional, Other
Listing Terms Cash, Conventional, Other
Special Listing Condition None
Read Less
Want to know what your home might be worth? Contact us for a FREE valuation!

Our team is ready to help you sell your home for the highest possible price ASAP

© 2024 METROLIST, INC., DBA RECOLORADO® – All Rights Reserved
6455 S. Yosemite St., Suite 500 Greenwood Village, CO 80111 USA
Bought with Madison & Company Properties






