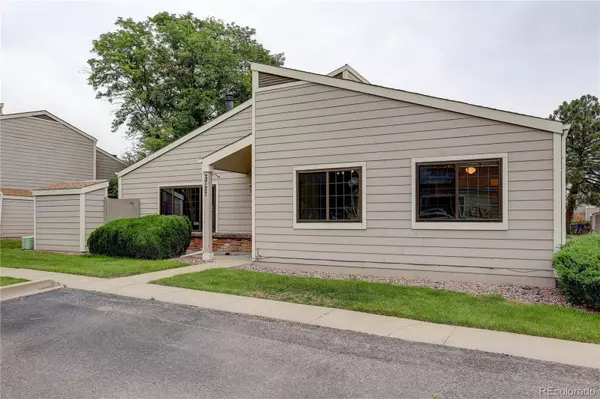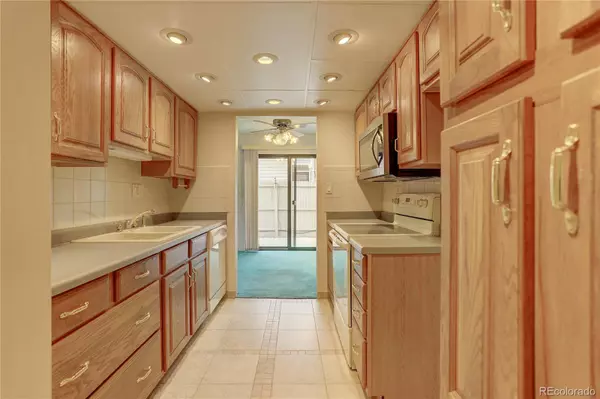$385,000
$385,000
For more information regarding the value of a property, please contact us for a free consultation.
7727 W 87th DR Arvada, CO 80005
2 Beds
2 Baths
1,000 SqFt
Key Details
Sold Price $385,000
Property Type Multi-Family
Sub Type Multi-Family
Listing Status Sold
Purchase Type For Sale
Square Footage 1,000 sqft
Price per Sqft $385
Subdivision Country Road
MLS Listing ID 9252296
Sold Date 08/17/22
Style Contemporary
Bedrooms 2
Full Baths 1
Three Quarter Bath 1
Condo Fees $335
HOA Fees $335/mo
HOA Y/N Yes
Abv Grd Liv Area 1,000
Originating Board recolorado
Year Built 1976
Annual Tax Amount $855
Tax Year 2020
Property Description
GREAT OPPORTUNITY!
This open and bright ranch style townhome in Arvada features vaulted ceilings, private patio and attached garage, incredibly priced under 400K!! This home was loved and lived in for years and while you will want to make your own cosmetic updates, it has been professionally cleaned and well maintained, allowing a new owner to affordably update while living comfortably in the home. Rarely in this market have there been listings available where you will build instant sweat equity.
The bedrooms are large and feature walk in closets, the primary bedroom has a nice sized en suite bathroom. A large office at the front of the home would also make a nice third bedroom. There is plenty of storage throughout the home including a very high ceiling in the oversized garage that would allow for loft storage as well as a storage shed. A private patio has been equipped with a drip system for plants. The garage and a reserved parking space right in front of the unit make this townhome very accessible. Located in a friendly, well kept community, nearby there are many shopping, and dining options as well as lovely parks. This blank canvas is waiting for your personal touch!
* Public records show 1000 sq. ft. however Sellers records are 1134 sq. ft.
Location
State CO
County Jefferson
Rooms
Main Level Bedrooms 2
Interior
Interior Features Ceiling Fan(s), High Ceilings, No Stairs, Open Floorplan, Primary Suite, Smoke Free, Vaulted Ceiling(s), Walk-In Closet(s)
Heating Forced Air
Cooling Central Air
Fireplace N
Appliance Dishwasher, Disposal, Dryer, Microwave, Oven, Washer
Laundry In Unit
Exterior
Exterior Feature Private Yard, Tennis Court(s)
Parking Features Exterior Access Door, Oversized
Garage Spaces 1.0
Fence Full
Pool Outdoor Pool
Utilities Available Cable Available, Electricity Connected, Natural Gas Connected
Roof Type Unknown
Total Parking Spaces 2
Garage Yes
Building
Lot Description Greenbelt, Landscaped
Sewer Public Sewer
Water Public
Level or Stories One
Structure Type Frame
Schools
Elementary Schools Weber
Middle Schools Moore
High Schools Pomona
School District Jefferson County R-1
Others
Senior Community No
Ownership Individual
Acceptable Financing Cash, Conventional, FHA
Listing Terms Cash, Conventional, FHA
Special Listing Condition None
Read Less
Want to know what your home might be worth? Contact us for a FREE valuation!

Our team is ready to help you sell your home for the highest possible price ASAP

© 2025 METROLIST, INC., DBA RECOLORADO® – All Rights Reserved
6455 S. Yosemite St., Suite 500 Greenwood Village, CO 80111 USA
Bought with Berkshire Hathaway HomeServices RE of the Rockies





