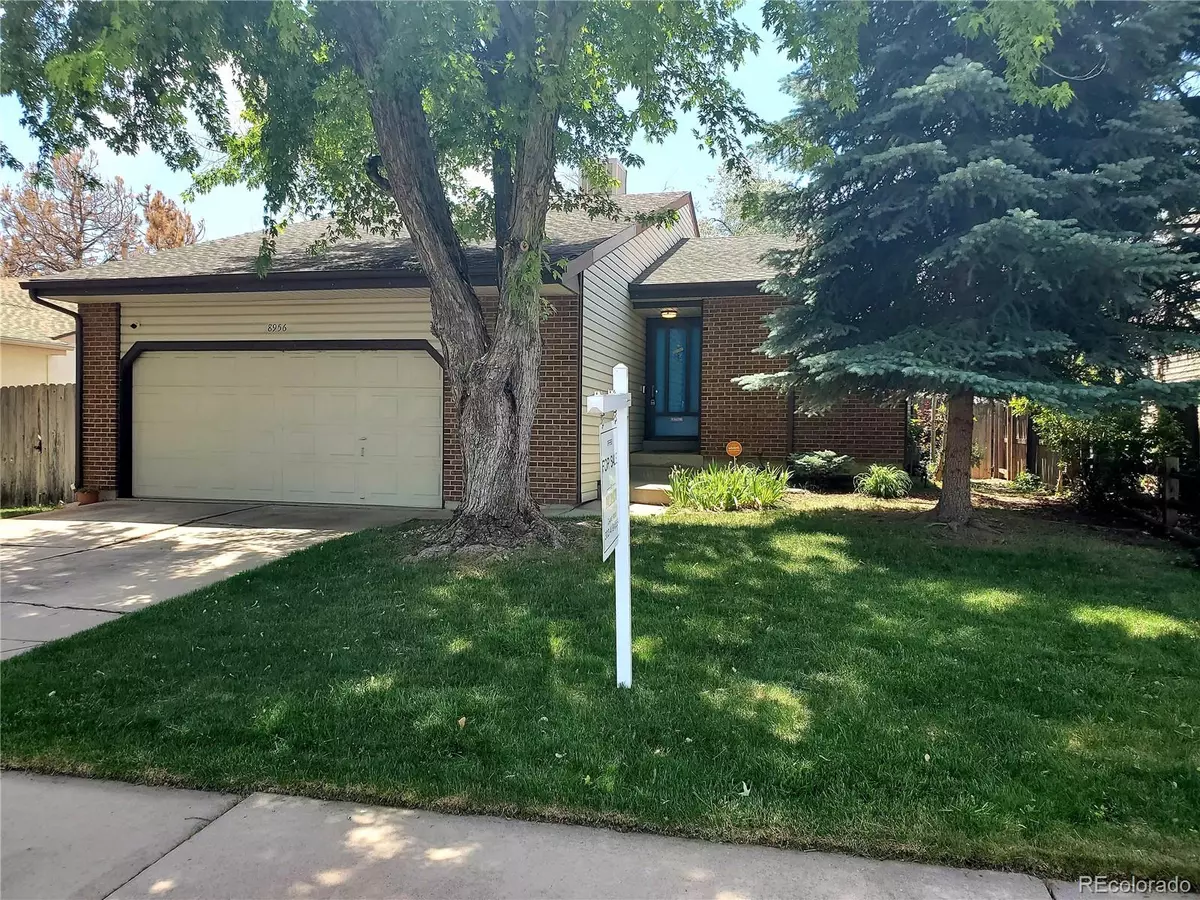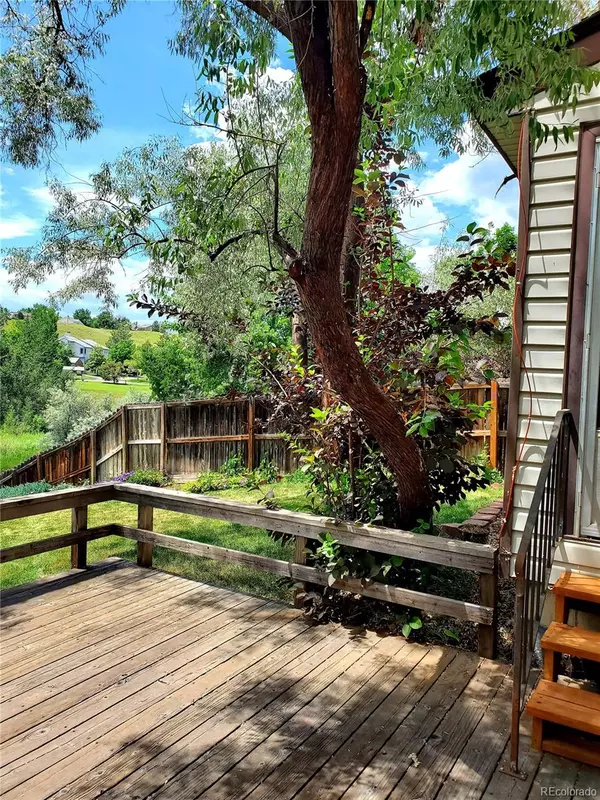$549,000
$549,000
For more information regarding the value of a property, please contact us for a free consultation.
8956 W Ottawa AVE Littleton, CO 80128
3 Beds
2 Baths
1,506 SqFt
Key Details
Sold Price $549,000
Property Type Single Family Home
Sub Type Single Family Residence
Listing Status Sold
Purchase Type For Sale
Square Footage 1,506 sqft
Price per Sqft $364
Subdivision Stony Creek
MLS Listing ID 7530235
Sold Date 07/26/22
Style Contemporary
Bedrooms 3
Full Baths 1
Three Quarter Bath 1
HOA Y/N No
Originating Board recolorado
Year Built 1983
Annual Tax Amount $2,367
Tax Year 2020
Lot Size 6,098 Sqft
Acres 0.14
Property Description
WONDERFUL 3 BEDROOM 1.75 BATH STONY CREEK HOME BACKS TO OPEN SPACE. Large yard (fenced in back), open to green belt with walking/biking path. Lots of windows and mature landscaping and trees. Sloped backyard creates a sense of privacy and provides a beautiful backdrop for outdoor dining, playing and entertaining. New garage door and furnace (equipped to add AC). New shower in lower level bathroom. Newer paint and windows on the main level. Newer carpet throughout. Efficient floorplan with flexible spaces and extra storage in upper level. ALL 1,506 SF ABOVE GRADE!
Minutes from Southwest Plaza and just about any retail establishment you could possibly need. Chatfield State Park and hiking trails only a few more minutes away. Quiet and beautifully located, you'll love this home!
Location
State CO
County Jefferson
Zoning P-D
Interior
Interior Features Ceiling Fan(s), Open Floorplan, Primary Suite
Heating Forced Air
Cooling None
Flooring Carpet
Fireplaces Number 1
Fireplaces Type Wood Burning
Fireplace Y
Appliance Dishwasher, Disposal, Dryer, Gas Water Heater, Oven, Range, Washer
Exterior
Exterior Feature Private Yard
Garage Concrete, Lighted
Garage Spaces 2.0
Fence Partial
Roof Type Composition
Parking Type Concrete, Lighted
Total Parking Spaces 2
Garage Yes
Building
Lot Description Greenbelt, Irrigated, Landscaped, Sloped
Story Tri-Level
Sewer Public Sewer
Water Public
Level or Stories Tri-Level
Structure Type Brick, Vinyl Siding
Schools
Elementary Schools Stony Creek
Middle Schools Deer Creek
High Schools Chatfield
School District Jefferson County R-1
Others
Senior Community No
Ownership Individual
Acceptable Financing Cash, Conventional, FHA
Listing Terms Cash, Conventional, FHA
Special Listing Condition None
Read Less
Want to know what your home might be worth? Contact us for a FREE valuation!

Our team is ready to help you sell your home for the highest possible price ASAP

© 2024 METROLIST, INC., DBA RECOLORADO® – All Rights Reserved
6455 S. Yosemite St., Suite 500 Greenwood Village, CO 80111 USA
Bought with HomeSmart






