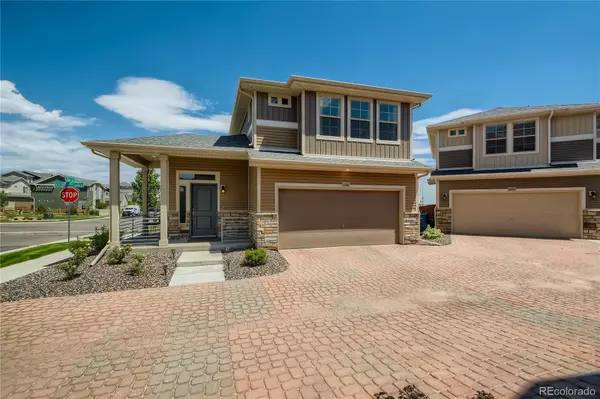$453,500
$448,000
1.2%For more information regarding the value of a property, please contact us for a free consultation.
10148 Zeno ST Commerce City, CO 80022
2 Beds
3 Baths
1,210 SqFt
Key Details
Sold Price $453,500
Property Type Single Family Home
Sub Type Single Family Residence
Listing Status Sold
Purchase Type For Sale
Square Footage 1,210 sqft
Price per Sqft $374
Subdivision Reunion
MLS Listing ID 9082198
Sold Date 09/02/22
Style Contemporary
Bedrooms 2
Full Baths 1
Half Baths 1
Three Quarter Bath 1
Condo Fees $65
HOA Fees $65/mo
HOA Y/N Yes
Originating Board recolorado
Year Built 2020
Annual Tax Amount $4,857
Tax Year 2021
Lot Size 3,920 Sqft
Acres 0.09
Property Description
This Single family home sits on a corner lot and is almost brand new- just two years old! It's bright and light and is low maintenance living at it's best in the popular Reunion neighborhood! This home has an open floor plan with an inviting foyer area and wood floors throughout the main floor. The kitchen has an expansive granite island with granite countertops, shaker cabinets, stainless steel appliances and gas stove and will surely meet your entertaining needs. The living room opens to the kitchen and is cozy and bright. Finishing off the main floor you'll also find , a pantry, a 1/2 bath, the door to the attached two car garage and the door to the professionally landscaped, fenced back yard. You'll love watching sunsets on your front wrap around porch! On the second level you'll find a bedroom and a full bath along with the laundry room. The primary bedroom with ensuite bathroom, a walk in closet finishes off the second level. The HOA maintains the driveway so you don't have to! The Reunion community has so much to offer: two outdoor pools, tons of walking trails with beautiful views and lakes, and a private recreation center that includes a full gym and weight room. Call me today for your private showing before it's gone!
Location
State CO
County Adams
Zoning Residential
Rooms
Basement Crawl Space, Sump Pump
Interior
Interior Features Entrance Foyer, Granite Counters, High Ceilings, High Speed Internet, Kitchen Island, Open Floorplan, Pantry, Primary Suite, Smoke Free, Solid Surface Counters, Vaulted Ceiling(s), Walk-In Closet(s), Wired for Data
Heating Forced Air, Natural Gas
Cooling Central Air
Flooring Wood
Fireplace N
Appliance Dishwasher, Disposal, Microwave, Oven, Range, Refrigerator
Laundry In Unit
Exterior
Exterior Feature Lighting, Private Yard, Rain Gutters
Garage 220 Volts, Dry Walled, Insulated Garage, Lighted
Garage Spaces 2.0
Fence Full
Utilities Available Cable Available, Electricity Connected, Internet Access (Wired), Natural Gas Connected, Phone Available
Roof Type Composition
Parking Type 220 Volts, Dry Walled, Insulated Garage, Lighted
Total Parking Spaces 2
Garage Yes
Building
Lot Description Corner Lot, Cul-De-Sac, Irrigated, Landscaped, Master Planned, Near Public Transit, Sprinklers In Front
Story Two
Foundation Concrete Perimeter
Sewer Public Sewer
Water Public
Level or Stories Two
Structure Type Frame, Stone, Wood Siding
Schools
Elementary Schools Southlawn
Middle Schools Otho Stuart
High Schools Prairie View
School District School District 27-J
Others
Senior Community No
Ownership Individual
Acceptable Financing Cash, Conventional, FHA, VA Loan
Listing Terms Cash, Conventional, FHA, VA Loan
Special Listing Condition None
Read Less
Want to know what your home might be worth? Contact us for a FREE valuation!

Our team is ready to help you sell your home for the highest possible price ASAP

© 2024 METROLIST, INC., DBA RECOLORADO® – All Rights Reserved
6455 S. Yosemite St., Suite 500 Greenwood Village, CO 80111 USA
Bought with Compass - Denver






