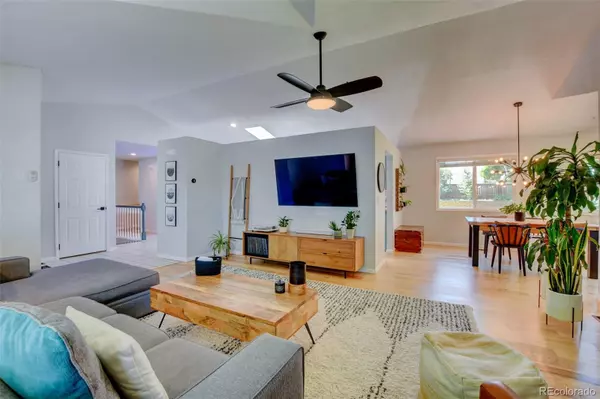$595,000
$595,000
For more information regarding the value of a property, please contact us for a free consultation.
2791 27th CT Loveland, CO 80537
3 Beds
2 Baths
1,616 SqFt
Key Details
Sold Price $595,000
Property Type Single Family Home
Sub Type Single Family Residence
Listing Status Sold
Purchase Type For Sale
Square Footage 1,616 sqft
Price per Sqft $368
Subdivision Lakeside Terrace Estates
MLS Listing ID 4602296
Sold Date 07/22/22
Style Contemporary
Bedrooms 3
Full Baths 2
Condo Fees $510
HOA Fees $42/ann
HOA Y/N Yes
Originating Board recolorado
Year Built 1994
Annual Tax Amount $2,068
Tax Year 2021
Lot Size 10,454 Sqft
Acres 0.24
Property Description
This meticulously maintained 3 bed, 2 bath ranch home sits in the quiet cul-de-sac of the desirable Lakeside Terrace Estates neighborhood. The home is warm, open, and welcoming with tons of natural lighting, vaulted ceilings, gas fireplace, and hickory wood flooring throughout. Modern conveniences w/ updated fixtures and lighting throughout the home w/ Nest thermostat and smart led lighting. EV charger in the 3-car garage and access to pulse fiber optic high-speed internet. Home is one of a handful of fully fenced yards in the neighborhood (rabbit proof fencing) and sides to a beautiful greenbelt w/ mountain views. Yard is beautifully landscaped with tons of trees, flowers, perennial red-raspberries, strawberries and rhubarb plus a raised garden bed w/ watering system. New upgraded patio and patio cover w/ smart lighting. Brand new roof in 2019. Unfinished basement w/ rough-in and radon already done. Best of all, private membership access to Ryan's Gulch Reservoir for fantastic fishing, paddle boarding, and other wakeless watersports. Membership already paid through May 2023! Buyers would need to fill out an application and pay the yearly dues of $650 if they wish to continue the membership after May 2023.
Location
State CO
County Larimer
Zoning P-6
Rooms
Basement Crawl Space, Partial, Unfinished
Main Level Bedrooms 3
Interior
Interior Features Ceiling Fan(s), Eat-in Kitchen, Entrance Foyer, Five Piece Bath, High Ceilings, Jet Action Tub, Laminate Counters, Pantry, Primary Suite, Smoke Free
Heating Forced Air
Cooling Central Air
Flooring Linoleum, Tile, Wood
Fireplaces Number 1
Fireplaces Type Gas Log, Great Room
Fireplace Y
Appliance Dishwasher, Disposal, Gas Water Heater, Microwave, Range, Refrigerator
Exterior
Exterior Feature Private Yard
Garage Concrete
Garage Spaces 3.0
Fence Partial
Utilities Available Electricity Connected, Natural Gas Connected
View Mountain(s)
Roof Type Composition
Parking Type Concrete
Total Parking Spaces 3
Garage Yes
Building
Lot Description Cul-De-Sac, Level
Story One
Foundation Concrete Perimeter
Sewer Public Sewer
Water Public
Level or Stories One
Structure Type Brick, Frame
Schools
Elementary Schools B.F. Kitchen
Middle Schools Bill Reed
High Schools Thompson Valley
School District Thompson R2-J
Others
Senior Community No
Ownership Individual
Acceptable Financing 1031 Exchange, Cash, Conventional
Listing Terms 1031 Exchange, Cash, Conventional
Special Listing Condition None
Read Less
Want to know what your home might be worth? Contact us for a FREE valuation!

Our team is ready to help you sell your home for the highest possible price ASAP

© 2024 METROLIST, INC., DBA RECOLORADO® – All Rights Reserved
6455 S. Yosemite St., Suite 500 Greenwood Village, CO 80111 USA
Bought with C3 Real Estate Solutions, LLC






