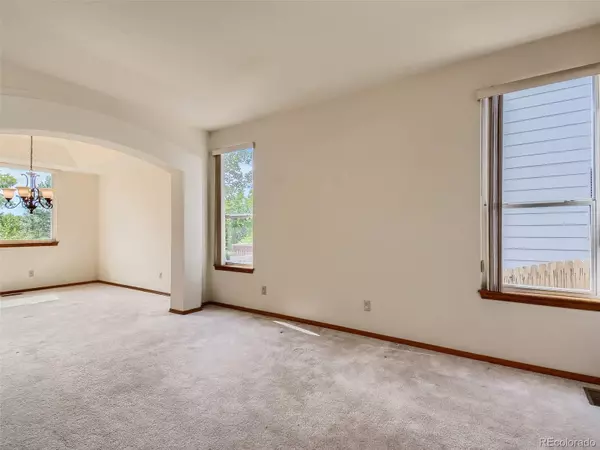$685,000
$695,000
1.4%For more information regarding the value of a property, please contact us for a free consultation.
5672 S Johnson ST Littleton, CO 80123
5 Beds
4 Baths
3,372 SqFt
Key Details
Sold Price $685,000
Property Type Single Family Home
Sub Type Single Family Residence
Listing Status Sold
Purchase Type For Sale
Square Footage 3,372 sqft
Price per Sqft $203
Subdivision Governors Ranch
MLS Listing ID 7719731
Sold Date 08/23/22
Style Contemporary
Bedrooms 5
Full Baths 2
Half Baths 1
Three Quarter Bath 1
Condo Fees $59
HOA Fees $59/mo
HOA Y/N Yes
Originating Board recolorado
Year Built 1994
Annual Tax Amount $2,636
Tax Year 2020
Lot Size 5,662 Sqft
Acres 0.13
Property Description
Don't miss this beautifully maintained two story home in prestigious Governor's Ranch! This lovely home features five bedrooms 4 baths, a garden level finished basement and lovely private fenced back yard.
On the main floor, you'll find a formal living room, formal dining room with coved ceilings, spacious kitchen with lots of cabinets and a walk-in pantry, eating nook, family room with a gas log fireplace, main floor study with French doors, 1/2 bath and laundry room with washer and dryer included. There are three bedrooms upstairs, all with walk-in closets. The master suite has a five piece bath, two large walk-in closets, new carpet and a private 8 x 10 deck. In the garden level basement, you will truly enjoy the extra living with custom built-ins, two additional bedrooms, 3/4 bath and plenty of room for storage. Both basement bedrooms have closets and escape windows, although the smaller of the two bedrooms now has built-in shelving in the closet and countertops, which is perfect for a hobby/2nd study, if needed. Some of the special features include a fully finished two car attached garage with epoxy floor coating, solid six panel doors throughout the home, newer windows, patio door, furnace, 50 gallon water heater, auto sprinkler system, and a comfortable covered deck for entertaining friends and family. This single family home sits in a quite interior location and is close to great shopping, parks, bike trails, neighborhood schools, restaurants, and quick access to the mountains. The entire home and carpets have been professionally cleaned. You will not regret taking time to see this family home and the wonderful neighborhood!
Location
State CO
County Jefferson
Zoning P-D
Rooms
Basement Crawl Space, Daylight, Finished
Interior
Interior Features Breakfast Nook, Quartz Counters, Smoke Free, Walk-In Closet(s)
Heating Forced Air
Cooling Air Conditioning-Room
Flooring Carpet, Tile, Wood
Fireplaces Number 1
Fireplaces Type Family Room, Gas Log
Fireplace Y
Appliance Dishwasher, Disposal, Dryer, Gas Water Heater, Microwave, Oven, Range, Refrigerator, Washer
Laundry In Unit
Exterior
Exterior Feature Balcony, Lighting, Private Yard, Rain Gutters
Garage Concrete, Dry Walled, Floor Coating, Insulated Garage
Garage Spaces 2.0
Fence Full
Utilities Available Electricity Connected, Natural Gas Connected, Phone Connected
Roof Type Composition
Parking Type Concrete, Dry Walled, Floor Coating, Insulated Garage
Total Parking Spaces 2
Garage Yes
Building
Story Two
Foundation Concrete Perimeter, Slab
Sewer Public Sewer
Water Public
Level or Stories Two
Structure Type Brick, Frame
Schools
Elementary Schools Governor'S Ranch
Middle Schools Ken Caryl
High Schools Columbine
School District Jefferson County R-1
Others
Senior Community No
Ownership Individual
Acceptable Financing Cash, Conventional, FHA, VA Loan
Listing Terms Cash, Conventional, FHA, VA Loan
Special Listing Condition None
Pets Description Cats OK, Dogs OK
Read Less
Want to know what your home might be worth? Contact us for a FREE valuation!

Our team is ready to help you sell your home for the highest possible price ASAP

© 2024 METROLIST, INC., DBA RECOLORADO® – All Rights Reserved
6455 S. Yosemite St., Suite 500 Greenwood Village, CO 80111 USA
Bought with Your Castle Real Estate Inc






