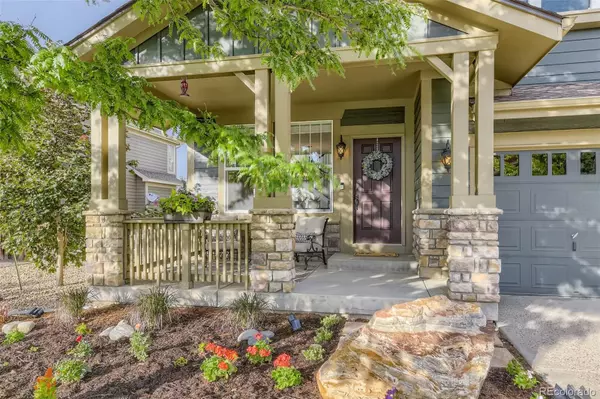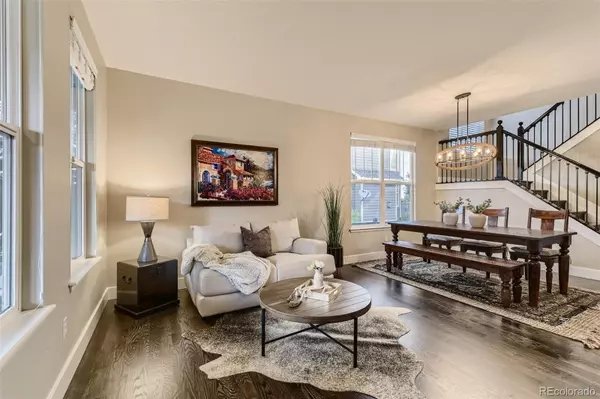$951,200
$899,900
5.7%For more information regarding the value of a property, please contact us for a free consultation.
8524 Hackamore RD Littleton, CO 80125
4 Beds
3 Baths
2,944 SqFt
Key Details
Sold Price $951,200
Property Type Single Family Home
Sub Type Single Family Residence
Listing Status Sold
Purchase Type For Sale
Square Footage 2,944 sqft
Price per Sqft $323
Subdivision Chatfield Farms
MLS Listing ID 6114151
Sold Date 08/18/22
Style Rustic Contemporary
Bedrooms 4
Full Baths 1
Three Quarter Bath 2
Condo Fees $467
HOA Fees $38/ann
HOA Y/N Yes
Originating Board recolorado
Year Built 2005
Annual Tax Amount $4,201
Tax Year 2021
Lot Size 7,840 Sqft
Acres 0.18
Property Description
This noteworthy Chatfield Farms two-story is the pinnacle of Rustic Contemporary Design. Fully remodeled in 2017, comfort and style are perfectly paired in every detail throughout, including real solid oak hardwood floors. The gourmet kitchen includes a JennAir kitchen appliance package with built-in microwave & oven, induction cooktop & range hood, complemented by under-cabinet lighting and leathered live-edge granite. The primary suite boasts a walk-in closet with built-ins and luxury en-suite bath with heated floors and mountain views from the shower. The loft is a tech dream, wired for surround sound with built-in shelves. Enjoy city views from the beautifully landscaped backyard, equipped with a concrete stamped patio, sprinklers, and garden drip-line. This beautiful home also boasts a new (2018) roof with class-4 impact resistant shingles, 3-zone HVAC system, and epoxy floor in the garage. With so many elegant updates, you can waste no time in adding your personal finishing touches to call this stunner home.
Location
State CO
County Douglas
Zoning PDU
Rooms
Basement Bath/Stubbed, Interior Entry, Partial, Sump Pump
Main Level Bedrooms 1
Interior
Interior Features Built-in Features, Ceiling Fan(s), Eat-in Kitchen, Granite Counters, High Ceilings, Jack & Jill Bathroom, Kitchen Island, Primary Suite, Smoke Free, Utility Sink, Walk-In Closet(s)
Heating Forced Air
Cooling Central Air
Flooring Carpet, Tile, Wood
Fireplaces Number 1
Fireplaces Type Family Room, Gas
Fireplace Y
Appliance Convection Oven, Cooktop, Dishwasher, Disposal, Double Oven, Dryer, Gas Water Heater, Microwave, Oven, Range Hood, Refrigerator, Washer
Laundry In Unit
Exterior
Exterior Feature Lighting, Private Yard, Rain Gutters
Garage Dry Walled, Floor Coating, Lighted
Garage Spaces 3.0
Fence Full
View City, Mountain(s), Water
Roof Type Composition
Parking Type Dry Walled, Floor Coating, Lighted
Total Parking Spaces 3
Garage Yes
Building
Lot Description Cul-De-Sac, Landscaped, Sprinklers In Front, Sprinklers In Rear
Story Two
Foundation Concrete Perimeter
Sewer Public Sewer
Water Public
Level or Stories Two
Structure Type Cement Siding, Frame, Stone
Schools
Elementary Schools Roxborough
Middle Schools Ranch View
High Schools Thunderridge
School District Douglas Re-1
Others
Senior Community No
Ownership Individual
Acceptable Financing Cash, Conventional, Jumbo, VA Loan
Listing Terms Cash, Conventional, Jumbo, VA Loan
Special Listing Condition None
Pets Description Yes
Read Less
Want to know what your home might be worth? Contact us for a FREE valuation!

Our team is ready to help you sell your home for the highest possible price ASAP

© 2024 METROLIST, INC., DBA RECOLORADO® – All Rights Reserved
6455 S. Yosemite St., Suite 500 Greenwood Village, CO 80111 USA
Bought with RE/MAX PROFESSIONALS






