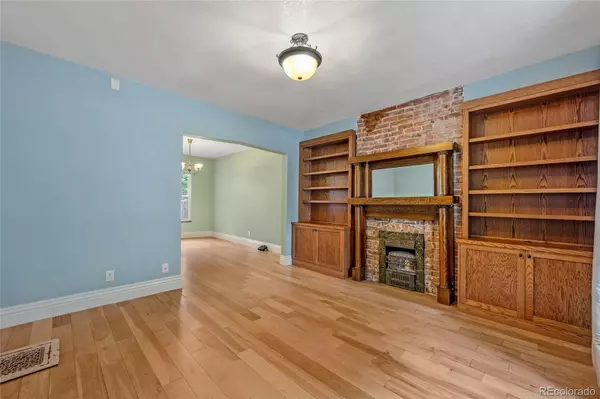$650,000
$650,000
For more information regarding the value of a property, please contact us for a free consultation.
1606 E 25th AVE Denver, CO 80205
3 Beds
2 Baths
1,383 SqFt
Key Details
Sold Price $650,000
Property Type Single Family Home
Sub Type Single Family Residence
Listing Status Sold
Purchase Type For Sale
Square Footage 1,383 sqft
Price per Sqft $469
Subdivision Whittier, City Park West
MLS Listing ID 3339909
Sold Date 08/19/22
Style Denver Square
Bedrooms 3
Full Baths 1
Half Baths 1
HOA Y/N No
Abv Grd Liv Area 1,383
Originating Board recolorado
Year Built 1900
Annual Tax Amount $2,651
Tax Year 2021
Acres 0.04
Property Description
Great opportunity to own a charming 1900 home located on an amazing block! A mix of old world charm and modern convenience is evident in the large remodeled kitchen that opens to the dining room. Beautiful cherry cabinets and solid surface soapstone countertops provide plenty of storage and work space. The living room features new custom oak built-in bookcases that complement the tiger oak fireplace mantle. The half bath/laundry room on the main floor includes heated tile floors. Upstairs is where you'll find all three bedrooms and the full bathroom. The spacious main bedroom is well lit with three large windows and includes a large closet with an Elfa closet system. The two additional bedrooms include custom closets with drawers and shelves, allowing for plenty of storage for all your items. The full bath has a storage area for linens and heated tile floor to warm your feet on cold winter mornings. This house is equipped with a newly installed power vented Gas Water Heater, New Electrical Meter, Riser and Feeders, high efficiency furnace, double pane windows and a whole house fan that efficiently cools in the summer. If chilling outside is what you enjoy, take your pick from sitting on your porch where you can get to know your neighbors or relaxing in the private backyard, where you'll find a flagstone patio, cedar pergola and a custom shed made of local beetle kill pine. New roof and gutters and exterior paint were all completed in 2020, and a new water service line was installed in 2021. The location offers the best of the urban lifestyle with the feel of neighborhood living, located within walking distance to Downtown Denver, Coors Field, Rino District, Five Points historic jazz hot spot, public transportation, LoDo, Uptown, Museum, Zoo, Golf, and City Park just to name a few.
Location
State CO
County Denver
Zoning U-SU-B1
Rooms
Basement Cellar, Crawl Space, Partial
Interior
Interior Features Ceiling Fan(s), Smoke Free, Solid Surface Counters, Stone Counters
Heating Forced Air, Natural Gas
Cooling Attic Fan, None
Flooring Tile, Wood
Fireplaces Number 1
Fireplaces Type Living Room
Fireplace Y
Appliance Convection Oven, Dishwasher, Disposal, Dryer, Gas Water Heater, Refrigerator, Self Cleaning Oven, Washer
Laundry In Unit
Exterior
Exterior Feature Private Yard, Rain Gutters
Roof Type Architecural Shingle
Garage No
Building
Lot Description Level
Sewer Public Sewer
Level or Stories Two
Structure Type Brick
Schools
Elementary Schools Whittier E-8
Middle Schools Whittier E-8
High Schools Manual
School District Denver 1
Others
Senior Community No
Ownership Individual
Acceptable Financing Cash, Conventional, FHA, VA Loan
Listing Terms Cash, Conventional, FHA, VA Loan
Special Listing Condition None
Read Less
Want to know what your home might be worth? Contact us for a FREE valuation!

Our team is ready to help you sell your home for the highest possible price ASAP

© 2024 METROLIST, INC., DBA RECOLORADO® – All Rights Reserved
6455 S. Yosemite St., Suite 500 Greenwood Village, CO 80111 USA
Bought with Redfin Corporation





